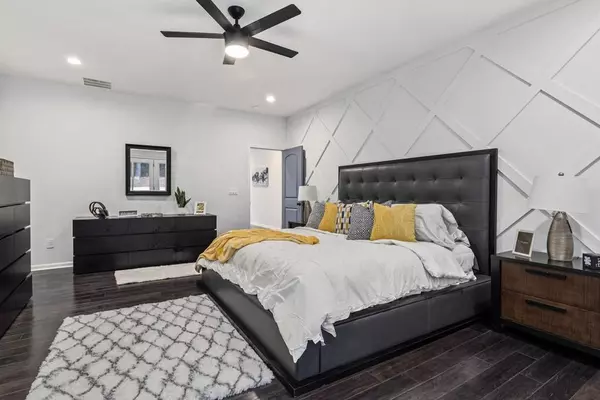For more information regarding the value of a property, please contact us for a free consultation.
3097 Bay ST Scottdale, GA 30079
Want to know what your home might be worth? Contact us for a FREE valuation!

Our team is ready to help you sell your home for the highest possible price ASAP
Key Details
Sold Price $515,000
Property Type Single Family Home
Sub Type Single Family Residence
Listing Status Sold
Purchase Type For Sale
Square Footage 3,372 sqft
Price per Sqft $152
Subdivision Scottdale
MLS Listing ID 6799983
Sold Date 11/23/20
Style Farmhouse, Ranch
Bedrooms 5
Full Baths 3
Half Baths 1
Construction Status Updated/Remodeled
HOA Y/N No
Originating Board FMLS API
Year Built 1959
Annual Tax Amount $191
Tax Year 2018
Lot Size 8,712 Sqft
Acres 0.2
Property Description
This is the one that you have been waiting for - a fusion of Joanna Gaines, Atlanta Beltline Accessibility, and a community park so close! This oversized farm house has been renovated/added onto in 2020 with most everything new, new, new. This home is a true five bedroom AND work at home office AND flex room (media, playroom, extra family area - you choose). The upgraded finishes are what all buyers put on their "dream big" list including open floor plan, large kitchen island, separate soaking tub, large oversized shower, walk in closets, gourmet kitchen, private fenced back yard, and no work required. Great proximity to Avondale Estates and Decatur. Need something extra? Preferred lender will contribute $4,000 towards Buyer's closing costs. With the interest rates so low, why wait!
Location
State GA
County Dekalb
Area 52 - Dekalb-West
Lake Name None
Rooms
Bedroom Description Oversized Master, Split Bedroom Plan
Other Rooms None
Basement None
Main Level Bedrooms 2
Dining Room Open Concept
Interior
Interior Features High Ceilings 9 ft Main, High Ceilings 9 ft Upper, High Speed Internet, Low Flow Plumbing Fixtures, Smart Home, Walk-In Closet(s)
Heating Central, Electric, Forced Air, Zoned
Cooling Ceiling Fan(s), Central Air, Zoned
Flooring Ceramic Tile, Hardwood
Fireplaces Type None
Window Features Insulated Windows
Appliance Dishwasher, Disposal, Gas Range, Gas Water Heater, Microwave, Refrigerator, Self Cleaning Oven
Laundry Laundry Room, Upper Level
Exterior
Exterior Feature Private Front Entry, Private Rear Entry, Private Yard
Parking Features Garage, Garage Door Opener, Garage Faces Front, Kitchen Level
Garage Spaces 1.0
Fence Back Yard, Fenced, Wood
Pool None
Community Features Near Beltline, Park, Public Transportation
Utilities Available Cable Available, Electricity Available, Natural Gas Available, Phone Available, Sewer Available, Water Available
Waterfront Description None
View City
Roof Type Composition
Street Surface Asphalt
Accessibility None
Handicap Access None
Porch Covered, Deck, Front Porch
Total Parking Spaces 1
Building
Lot Description Back Yard, Front Yard, Level, Private, Wooded
Story Two
Sewer Public Sewer
Water Public
Architectural Style Farmhouse, Ranch
Level or Stories Two
Structure Type Brick 3 Sides, Cement Siding
New Construction No
Construction Status Updated/Remodeled
Schools
Elementary Schools Avondale
Middle Schools Druid Hills
High Schools Druid Hills
Others
Senior Community no
Restrictions false
Tax ID 18 010 07 025
Ownership Fee Simple
Financing no
Special Listing Condition None
Read Less

Bought with Keller Williams Realty Metro Atl
GET MORE INFORMATION




