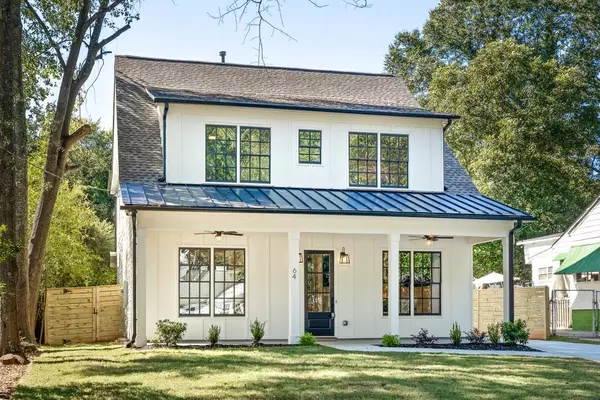For more information regarding the value of a property, please contact us for a free consultation.
64 Daniel AVE Atlanta, GA 30317
Want to know what your home might be worth? Contact us for a FREE valuation!

Our team is ready to help you sell your home for the highest possible price ASAP
Key Details
Sold Price $825,000
Property Type Single Family Home
Sub Type Single Family Residence
Listing Status Sold
Purchase Type For Sale
Square Footage 3,126 sqft
Price per Sqft $263
Subdivision East Lake
MLS Listing ID 6799836
Sold Date 12/01/20
Style Craftsman, Traditional
Bedrooms 4
Full Baths 4
Half Baths 1
Construction Status New Construction
HOA Y/N No
Originating Board FMLS API
Year Built 2020
Annual Tax Amount $4,972
Tax Year 2019
Lot Size 8,712 Sqft
Acres 0.2
Property Description
Located on one of the best streets in East Lake, this gorgeous new construction home offers great space, open floor plan and impressive finishes, in a superbly walkable location. 4br/4.5ba + bonus upstairs common room. Huge open kitchen features expansive island, 36” Viking range, butler’s pantry with beverage fridge, and sunny breakfast room. Gracious family room with fireplace & built-ins; master suite with 2 walk-in closets + exceptional bath. Main-level bedroom with private full bath; designer light fixtures, tile and trim details; impressive closets through Rocking-chair front porch + covered rear porch overlooking level walk-out back yard with privacy fence. Two-car garage with unfinished space above for future in-law suite. Easy stroll to the restaurants, pubs, coffee shops, concerts, and festivals of Oakhurst Village, but without the higher Decatur prices or taxes.
Location
State GA
County Dekalb
Area 24 - Atlanta North
Lake Name None
Rooms
Bedroom Description Oversized Master, Split Bedroom Plan
Other Rooms None
Basement None
Main Level Bedrooms 1
Dining Room None
Interior
Interior Features High Ceilings 10 ft Main, High Ceilings 9 ft Upper, Coffered Ceiling(s), Double Vanity, Disappearing Attic Stairs, Entrance Foyer, His and Hers Closets, Low Flow Plumbing Fixtures, Other, Walk-In Closet(s)
Heating Central, Forced Air, Zoned
Cooling Ceiling Fan(s), Central Air
Flooring Carpet, Hardwood
Fireplaces Number 1
Fireplaces Type Gas Log, Great Room
Window Features None
Appliance Dishwasher, Disposal, ENERGY STAR Qualified Appliances, Refrigerator, Gas Range, Microwave, Range Hood
Laundry Laundry Room, Upper Level
Exterior
Exterior Feature Garden, Private Yard, Private Rear Entry
Parking Features Garage Door Opener, Detached, Garage, Kitchen Level, Level Driveway
Garage Spaces 2.0
Fence None
Pool None
Community Features None
Utilities Available None
Waterfront Description None
View City
Roof Type Composition, Metal
Street Surface None
Accessibility None
Handicap Access None
Porch None
Total Parking Spaces 2
Building
Lot Description Back Yard, Level, Landscaped, Front Yard
Story Two
Sewer Public Sewer
Water Public
Architectural Style Craftsman, Traditional
Level or Stories Two
Structure Type Cement Siding
New Construction No
Construction Status New Construction
Schools
Elementary Schools Toomer
Middle Schools King
High Schools Maynard H. Jackson, Jr.
Others
Senior Community no
Restrictions false
Tax ID 15 203 05 010
Special Listing Condition None
Read Less

Bought with Compass
GET MORE INFORMATION




