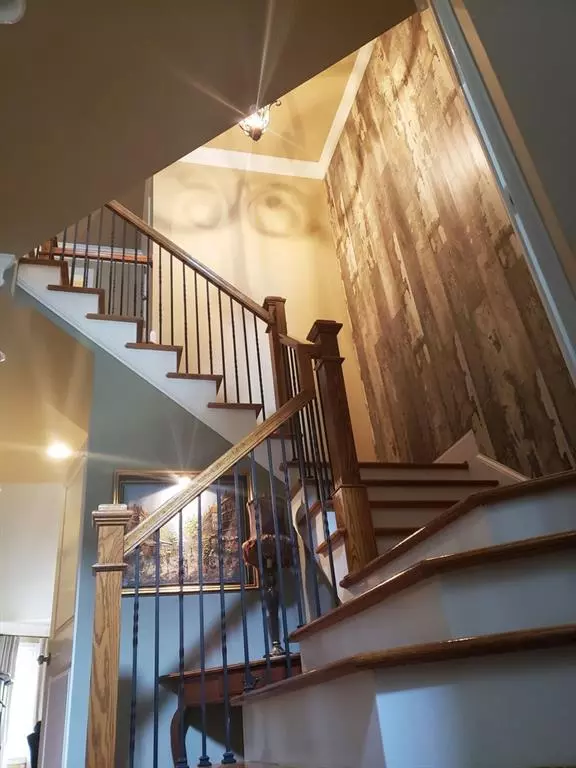For more information regarding the value of a property, please contact us for a free consultation.
10565 Arlington PT Alpharetta, GA 30022
Want to know what your home might be worth? Contact us for a FREE valuation!

Our team is ready to help you sell your home for the highest possible price ASAP
Key Details
Sold Price $515,000
Property Type Townhouse
Sub Type Townhouse
Listing Status Sold
Purchase Type For Sale
Square Footage 5,426 sqft
Price per Sqft $94
Subdivision Arlington Point
MLS Listing ID 6799431
Sold Date 11/24/20
Style Townhouse, Traditional
Bedrooms 4
Full Baths 4
Half Baths 2
Construction Status Resale
HOA Fees $285
HOA Y/N Yes
Originating Board FMLS API
Year Built 2008
Annual Tax Amount $4,619
Tax Year 2018
Lot Size 3,920 Sqft
Acres 0.09
Property Description
Luxury Townhouse with every detail taken care of. Main level includes chef's dream kitchen with large center island w/bar seating, gas cook top, double ovens, abundance of cabinets and counter space. Kitchen is open to informal dining area and fireside Great Room with surround sound and french doors leading to spacious outdoor space overlooking wooden backyard and pond. Gracious main floor primary suite with fireplace, bath with his and her vanities, whirlpool tub , separate shower and walkin closet. Formal dining room sits 12+ with Butler's Pantry that includes wine chiller. This finishes the main level. Second level includes two insuite bedrooms, gathering room and office space. Custom finished terrace level, an entertainer's delight! This level includes large bedroom and bath, movie theater with wonderful leather reclining chairs, full kitchen, den and work room. Wonderful outdoor space .Meticulous maintained home that has a well thought out floor plan and so many features of automation, audio, security and lighting. A MUST SEE!
Location
State GA
County Fulton
Area 14 - Fulton North
Lake Name None
Rooms
Bedroom Description Master on Main
Other Rooms None
Basement Daylight, Exterior Entry, Finished Bath, Finished, Full, Interior Entry
Main Level Bedrooms 1
Dining Room Butlers Pantry, Separate Dining Room
Interior
Interior Features High Ceilings 10 ft Main, Entrance Foyer 2 Story, Bookcases, Cathedral Ceiling(s), Double Vanity, Disappearing Attic Stairs, Walk-In Closet(s)
Heating Central, Forced Air, Natural Gas
Cooling Ceiling Fan(s), Central Air
Flooring Carpet, Ceramic Tile, Hardwood
Fireplaces Number 2
Fireplaces Type Factory Built, Gas Log, Gas Starter, Great Room, Master Bedroom
Window Features Insulated Windows
Appliance Double Oven, Dishwasher, Dryer, Disposal, Refrigerator, Gas Water Heater, Gas Cooktop, Microwave, Self Cleaning Oven, Washer
Laundry Laundry Room, Main Level
Exterior
Exterior Feature Private Yard
Parking Features Attached, Garage Door Opener, Garage, Garage Faces Front, Kitchen Level, Level Driveway
Garage Spaces 2.0
Fence None
Pool None
Community Features None
Utilities Available Cable Available, Electricity Available, Natural Gas Available, Phone Available, Sewer Available, Underground Utilities, Water Available
Waterfront Description None
Roof Type Composition
Street Surface Paved
Accessibility None
Handicap Access None
Porch Deck, Front Porch
Total Parking Spaces 2
Building
Lot Description Back Yard, Level, Landscaped, Wooded, Front Yard
Story Two
Sewer Public Sewer
Water Public
Architectural Style Townhouse, Traditional
Level or Stories Two
Structure Type Brick 4 Sides, Cement Siding
New Construction No
Construction Status Resale
Schools
Elementary Schools State Bridge Crossing
Middle Schools Taylor Road
High Schools Johns Creek
Others
HOA Fee Include Insurance, Maintenance Structure, Trash, Maintenance Grounds
Senior Community no
Restrictions false
Tax ID 11 068002421695
Ownership Fee Simple
Financing yes
Special Listing Condition None
Read Less

Bought with Chapman Hall Realtors



