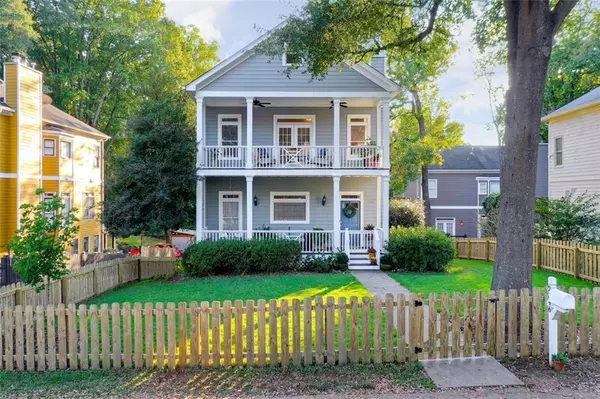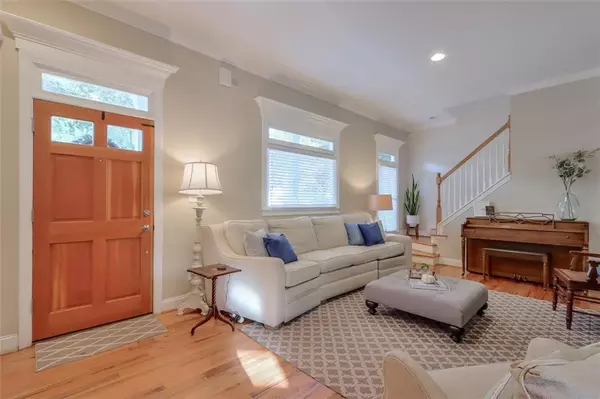For more information regarding the value of a property, please contact us for a free consultation.
2346 Thomas RD NW Atlanta, GA 30318
Want to know what your home might be worth? Contact us for a FREE valuation!

Our team is ready to help you sell your home for the highest possible price ASAP
Key Details
Sold Price $446,200
Property Type Single Family Home
Sub Type Single Family Residence
Listing Status Sold
Purchase Type For Sale
Square Footage 2,152 sqft
Price per Sqft $207
Subdivision Riverside
MLS Listing ID 6798266
Sold Date 12/02/20
Style Traditional
Bedrooms 4
Full Baths 3
Construction Status Resale
HOA Y/N No
Originating Board FMLS API
Year Built 2003
Annual Tax Amount $5,979
Tax Year 2019
Lot Size 6,499 Sqft
Acres 0.1492
Property Description
The perfect intown family home! Picturesque, with tons of space and a huge front yard for play. On Atlanta's Upper West Side, the Riverside neighborhood is both a hidden gem and a popular favorite. Enjoy waving at friendly neighbors and watching the kids play from the roomy front porch. And wait until you get inside! The kitchen is a chef's dream, perfectly situated overlooking both the huge dining room and the private deck, perfect for entertaining. The bedroom on the main level is also perfect for a playroom or home office. The primary bedroom upstairs has the most amazing veranda! Two additional bedrooms upstairs, spa like primary bathroom and large secondary bathroom, and laundry room and storage closet round out the upstairs. On the lower level, the large main room could be easily finished or is usable unfinished! Two car garage has plenty of additional space as well. The neighborhood is close to so many exciting things - the PATH, the Chattahoochee River walking trails, the Westside Village restaurants and retail, Scofflaw Brewing.
Location
State GA
County Fulton
Area 22 - Atlanta North
Lake Name None
Rooms
Other Rooms None
Basement Driveway Access, Exterior Entry, Interior Entry
Main Level Bedrooms 1
Dining Room Open Concept
Interior
Interior Features Bookcases, Disappearing Attic Stairs, High Ceilings 9 ft Main, High Ceilings 9 ft Upper, High Speed Internet
Heating Central
Cooling Central Air
Flooring Hardwood
Fireplaces Number 1
Fireplaces Type Factory Built
Window Features Insulated Windows
Appliance Dishwasher, Gas Water Heater, Microwave, Range Hood, Refrigerator
Laundry In Hall, Upper Level
Exterior
Exterior Feature Balcony, Private Front Entry
Parking Features Garage
Garage Spaces 2.0
Fence Fenced, Front Yard
Pool None
Community Features Homeowners Assoc, Near Schools, Near Trails/Greenway
Utilities Available Cable Available, Electricity Available, Natural Gas Available, Phone Available, Sewer Available, Underground Utilities, Water Available
View Other
Roof Type Composition
Street Surface Asphalt
Accessibility None
Handicap Access None
Porch Covered, Deck, Front Porch, Patio, Rear Porch, Side Porch
Total Parking Spaces 2
Building
Lot Description Front Yard, Landscaped
Story Three Or More
Sewer Public Sewer
Water Public
Architectural Style Traditional
Level or Stories Three Or More
Structure Type Frame
New Construction No
Construction Status Resale
Schools
Elementary Schools Bolton Academy
Middle Schools Sutton
High Schools North Atlanta
Others
Senior Community no
Restrictions false
Tax ID 17 025300011039
Special Listing Condition None
Read Less

Bought with Beacham and Company Realtors
GET MORE INFORMATION




