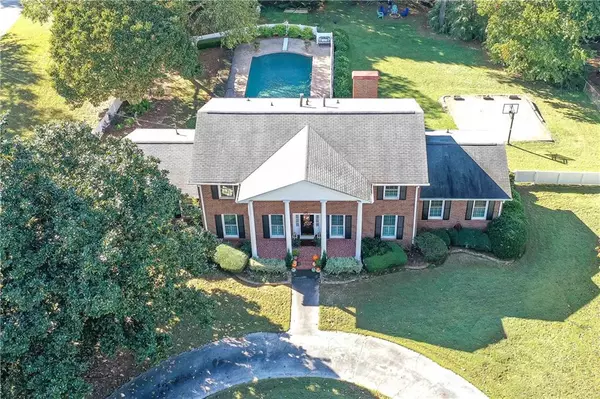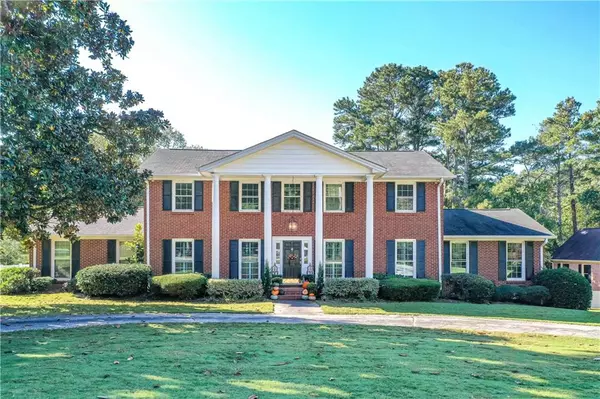For more information regarding the value of a property, please contact us for a free consultation.
6378 Elizabeth DR Douglasville, GA 30134
Want to know what your home might be worth? Contact us for a FREE valuation!

Our team is ready to help you sell your home for the highest possible price ASAP
Key Details
Sold Price $424,900
Property Type Single Family Home
Sub Type Single Family Residence
Listing Status Sold
Purchase Type For Sale
Square Footage 4,877 sqft
Price per Sqft $87
Subdivision Bomar Properties
MLS Listing ID 6796559
Sold Date 11/24/20
Style Traditional
Bedrooms 5
Full Baths 4
Half Baths 1
Construction Status Resale
HOA Y/N No
Originating Board FMLS API
Year Built 1966
Annual Tax Amount $4,891
Tax Year 2019
Lot Size 1.009 Acres
Acres 1.0092
Property Description
Southern Charm At It's Finest welcomes you to this expansive 5 bed 4.5 bath on over 1 acre in well established, sought after neighborhood. This home is loaded with exceptional charm throughout. Every inch of the home has been well crafted with meticulous detail. Main level has spacious master w/ newly renovated bath and sitting area. Separate formal dining room and office. Large great room and eat in kitchen opens to four season sun room offering additional kitchen and picturesque views of lush private backyard oasis complete with 20x40 gunite inground pool, basketball court, courtyard and fire pit. Upper level offers three large bedrooms with full bath and additional owners en suite. Terrace level has unending possibilities with an abundance of space waiting for you to make it your own, whether it be a home gym, home theatre or extra cozy living space with beautiful masonry fireplace equipped with large gas logs. No need to ever leave home... This can be your year round staycation to call your own.
Location
State GA
County Douglas
Area 91 - Douglas County
Lake Name None
Rooms
Bedroom Description Master on Main, Sitting Room, Other
Other Rooms Other
Basement Finished Bath, Full, Interior Entry
Main Level Bedrooms 1
Dining Room Separate Dining Room
Interior
Interior Features Double Vanity, Entrance Foyer, High Ceilings 10 ft Main, High Ceilings 10 ft Upper, High Speed Internet, Walk-In Closet(s)
Heating Forced Air, Zoned
Cooling Central Air, Zoned
Flooring Carpet, Ceramic Tile, Hardwood
Fireplaces Number 2
Fireplaces Type Basement, Family Room, Gas Log
Window Features Plantation Shutters
Appliance Dishwasher
Laundry In Basement, Laundry Room
Exterior
Exterior Feature Gas Grill, Private Yard
Parking Features Attached, Garage, Garage Door Opener
Garage Spaces 2.0
Fence Back Yard, Vinyl
Pool Gunite, In Ground
Community Features None
Utilities Available Electricity Available, Natural Gas Available, Phone Available
View Other
Roof Type Composition, Shingle
Street Surface Paved
Accessibility None
Handicap Access None
Porch Covered, Front Porch, Glass Enclosed, Rear Porch
Total Parking Spaces 2
Private Pool true
Building
Lot Description Back Yard, Corner Lot, Front Yard, Landscaped, Level, Private
Story Two
Sewer Septic Tank
Water Public
Architectural Style Traditional
Level or Stories Two
Structure Type Brick 4 Sides, Cement Siding
New Construction No
Construction Status Resale
Schools
Elementary Schools Burnett
Middle Schools Chestnut Log
High Schools Douglas County
Others
Senior Community no
Restrictions false
Tax ID 0022015C020
Special Listing Condition None
Read Less

Bought with Virtual Properties Realty. Biz
GET MORE INFORMATION




