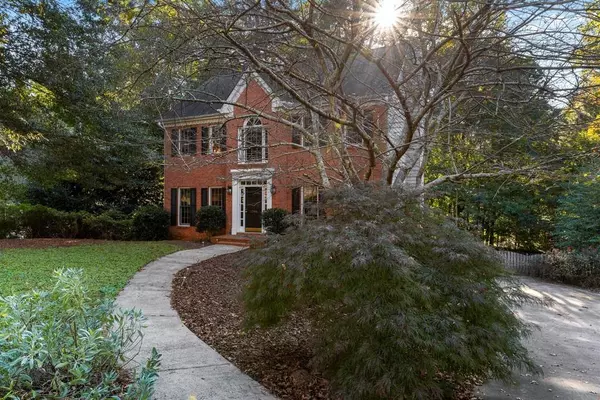For more information regarding the value of a property, please contact us for a free consultation.
1798 Benningfield DR SW Marietta, GA 30064
Want to know what your home might be worth? Contact us for a FREE valuation!

Our team is ready to help you sell your home for the highest possible price ASAP
Key Details
Sold Price $365,000
Property Type Single Family Home
Sub Type Single Family Residence
Listing Status Sold
Purchase Type For Sale
Square Footage 2,935 sqft
Price per Sqft $124
Subdivision Walkers Ridge
MLS Listing ID 6796432
Sold Date 11/11/20
Style Traditional
Bedrooms 5
Full Baths 3
Half Baths 1
Construction Status Resale
HOA Fees $520
HOA Y/N Yes
Originating Board FMLS API
Year Built 1991
Annual Tax Amount $3,315
Tax Year 2020
Property Description
What a fantastic addition to this home using the ATTIC space! A 3rd level, which has its own living area, loft, large bedroom, and full bath! This is an addition to the 4 bedrooms upstairs, one which has an extra nook for a desk/tv/play area. And the master has a renovated bathroom with a modern soaking tub! Down on the main floor you have a huge kitchen with a wall of windows and 2 skylights, 9' ceilings, hardwood floors, separate living room with French doors for a private office and a deck with a tin roof to listen to the rain or look out over the fenced yard with firepit! Plenty of storage in the half basement or finish it out for even more space! Neighborhood has swim team, tennis teams, clubhouse, playground and walking trail!
Location
State GA
County Cobb
Area 73 - Cobb-West
Lake Name None
Rooms
Bedroom Description Other
Other Rooms None
Basement Daylight, Driveway Access, Partial, Unfinished
Dining Room Seats 12+, Separate Dining Room
Interior
Interior Features High Ceilings 9 ft Lower, Bookcases, Double Vanity, High Speed Internet, Entrance Foyer, Smart Home, Walk-In Closet(s)
Heating Natural Gas
Cooling Central Air
Flooring Hardwood
Fireplaces Number 1
Fireplaces Type Gas Log, Gas Starter, Great Room
Window Features None
Appliance Dishwasher, Dryer, Disposal, Electric Cooktop, Electric Range, Electric Oven, Refrigerator, Gas Water Heater, Microwave, Tankless Water Heater, Washer
Laundry In Kitchen, Laundry Room, Main Level
Exterior
Exterior Feature Private Yard
Parking Features Attached, Garage Door Opener, Drive Under Main Level, Driveway, Garage
Garage Spaces 2.0
Fence None
Pool None
Community Features Clubhouse, Homeowners Assoc, Playground, Pool, Street Lights, Swim Team, Tennis Court(s)
Utilities Available None
Waterfront Description None
View Other
Roof Type Shingle
Street Surface None
Accessibility None
Handicap Access None
Porch None
Total Parking Spaces 2
Building
Lot Description Private
Story Three Or More
Sewer Public Sewer
Water Public
Architectural Style Traditional
Level or Stories Three Or More
Structure Type Brick Front
New Construction No
Construction Status Resale
Schools
Elementary Schools Cheatham Hill
Middle Schools Lovinggood
High Schools Hillgrove
Others
HOA Fee Include Swim/Tennis
Senior Community no
Restrictions false
Tax ID 19034000120
Special Listing Condition None
Read Less

Bought with Harry Norman Realtors
GET MORE INFORMATION




