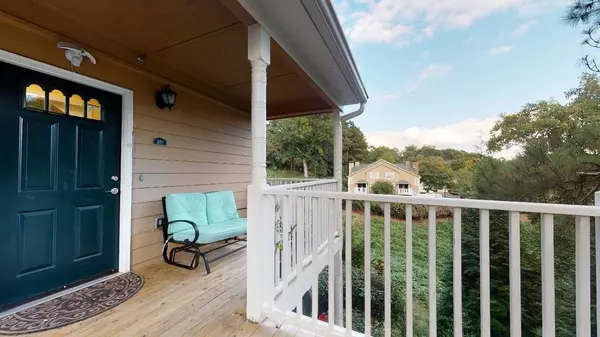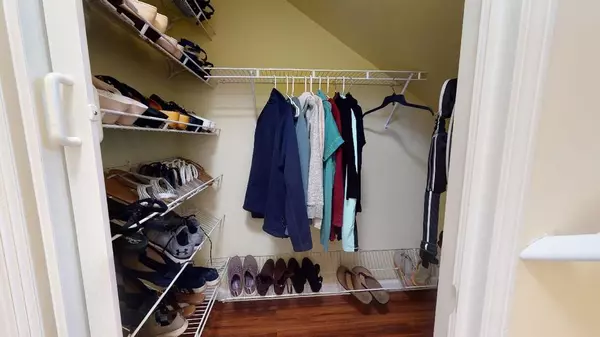For more information regarding the value of a property, please contact us for a free consultation.
4140 Riverlook Pkwy SE #210 Marietta, GA 30067
Want to know what your home might be worth? Contact us for a FREE valuation!

Our team is ready to help you sell your home for the highest possible price ASAP
Key Details
Sold Price $240,000
Property Type Condo
Sub Type Condominium
Listing Status Sold
Purchase Type For Sale
Square Footage 1,701 sqft
Price per Sqft $141
Subdivision The Willows By The River
MLS Listing ID 6792308
Sold Date 12/30/20
Style Mid-Rise (up to 5 stories), Traditional
Bedrooms 3
Full Baths 3
Construction Status Resale
HOA Fees $382
HOA Y/N Yes
Originating Board FMLS API
Year Built 2015
Annual Tax Amount $1,982
Tax Year 2020
Lot Size 2,178 Sqft
Acres 0.05
Property Description
Rare opportunity for a 2015 build in this gorgeous tree-lined East Cobb community. This is the only known 3 bed condo with 3 full baths in this community! Award winning Sope Creek, Dickerson & Walton HS districts. Upgrades galore including: soaring ceilings, extended closets that all have custom shelving, hardwoods, hidden storage in both bay window seats, gorgeous white kitchen with custom built-ins, granite counters, custom backsplash and stainless steel appliances. Upgraded handrails, recessed lighting, expansive balcony with storage closet and a beautiful view. Upstairs you will find a 2nd master suite with bath and walk-in closet with room for an office and exercise equipment. Community offers swimming pool, fitness center and professionally maintained outdoor space with dog stations. Attractions: Chattahoochee River, Cochran shoals and Sope Creek nature trails, minutes from I-285, GA-400, I-75, dining, shopping at the East Cobb Avenue, Perimeter Mall and Costco! Check out the 3D Tour! Preferred Lender offering up to 2% rebate towards closing costs.
Location
State GA
County Cobb
Area 83 - Cobb - East
Lake Name None
Rooms
Bedroom Description Master on Main
Other Rooms None
Basement None
Main Level Bedrooms 2
Dining Room Separate Dining Room
Interior
Interior Features High Ceilings 9 ft Main, Cathedral Ceiling(s), High Speed Internet, Entrance Foyer, Other, Walk-In Closet(s)
Heating Forced Air, Natural Gas
Cooling Ceiling Fan(s), Central Air
Flooring None
Fireplaces Number 1
Fireplaces Type Factory Built, Gas Log, Great Room
Window Features None
Appliance Dishwasher, Disposal, Gas Range, Gas Water Heater, Gas Cooktop, Gas Oven, Microwave, Self Cleaning Oven
Laundry Main Level
Exterior
Exterior Feature Storage, Balcony
Parking Features Parking Lot, Unassigned
Fence None
Pool None
Community Features Clubhouse, Homeowners Assoc, Fitness Center, Playground, Pool, Street Lights
Utilities Available Cable Available, Electricity Available, Natural Gas Available, Underground Utilities
Waterfront Description None
View Other
Roof Type Composition
Street Surface None
Accessibility None
Handicap Access None
Porch Covered
Total Parking Spaces 9
Building
Lot Description Level
Story Two
Sewer Public Sewer
Water Public
Architectural Style Mid-Rise (up to 5 stories), Traditional
Level or Stories Two
Structure Type Cement Siding
New Construction No
Construction Status Resale
Schools
Elementary Schools Sope Creek
Middle Schools Dickerson
High Schools Walton
Others
HOA Fee Include Maintenance Structure, Maintenance Grounds, Reserve Fund, Sewer, Swim/Tennis, Termite, Trash, Water
Senior Community no
Restrictions true
Tax ID 17108102650
Ownership Condominium
Financing no
Special Listing Condition None
Read Less

Bought with Keller Williams Rlty Consultants
GET MORE INFORMATION




