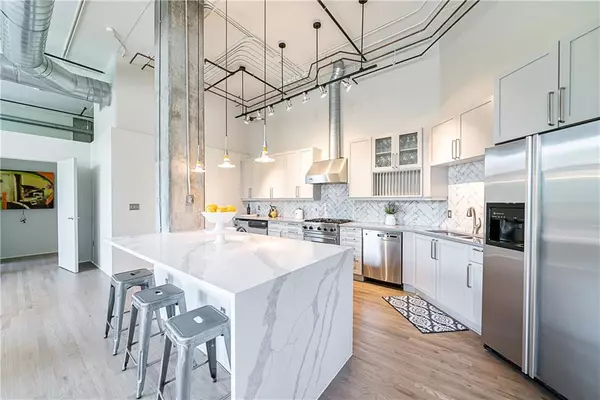For more information regarding the value of a property, please contact us for a free consultation.
3235 Roswell RD NE #804 Atlanta, GA 30305
Want to know what your home might be worth? Contact us for a FREE valuation!

Our team is ready to help you sell your home for the highest possible price ASAP
Key Details
Sold Price $643,181
Property Type Condo
Sub Type Condominium
Listing Status Sold
Purchase Type For Sale
Square Footage 1,624 sqft
Price per Sqft $396
Subdivision Buckhead Village Lofts
MLS Listing ID 6792662
Sold Date 11/23/20
Style Contemporary/Modern
Bedrooms 2
Full Baths 2
Construction Status Resale
HOA Fees $779
HOA Y/N Yes
Originating Board FMLS API
Year Built 1999
Annual Tax Amount $8,154
Tax Year 2019
Lot Size 1,624 Sqft
Acres 0.0373
Property Description
This two-bedroom penthouse at Buckhead Village Lofts wows with exceptional views from the sprawling terrace that stretches across the seemingly endless expanse of Atlanta’s treetop canopy. With plenty of room for a massive al fresco dining table, an outdoor living room area, games and more, this private and roomy terrace offers unparalleled outdoor living space in a coveted location. Inside, enjoy soaring ceilings with exposed ductwork paired with hardwood floors, exposed brick and a spacious, light-filled living area. The gourmet kitchen boasts white cabinets, a Viking gas range, a distressed herringbone-patterned backsplash, an island with a quartz waterfall edge-breakfast bar. Multiple casement windows/doors open to the terrace and are topped with arched transoms – flooding the combination living and dining room with natural light and dazzling with endless views. Modern light fixtures descend from above and blend seamlessly with the exposed open systems lining the ceiling. The on-trend, light oak floors spill into the private quarters where half a wall serve as a screen defining the private and public areas of the home. The owners suite boasts access to the terrace, plus two walk-in closets with built-ins and an au courant bathroom featuring a skylight, Waterworks tile, a quartz-topped double vanity and a seamless glass shower with a mesmerizing geometric floor tile, a bench and a quartet of product shelves. A sun-drenched en suite guest bedroom commences with a spacious study outfitted with a built-in desk and cabinetry. Boasting an incredible location on the edge of the Buckhead Triangle, this penthouse residence includes two parking spaces in the gated garage and the fantastic amenities afforded by those living at Buckhead Village Lofts.
Location
State GA
County Fulton
Area 21 - Atlanta North
Lake Name None
Rooms
Bedroom Description Master on Main, Split Bedroom Plan, Other
Other Rooms Other
Basement None
Main Level Bedrooms 2
Dining Room Dining L, Other
Interior
Interior Features Double Vanity, Entrance Foyer, High Speed Internet, His and Hers Closets, Walk-In Closet(s), Other
Heating Central, Electric, Other
Cooling Ceiling Fan(s), Central Air, Other
Flooring Hardwood
Fireplaces Type None
Window Features Insulated Windows, Skylight(s)
Appliance Dishwasher, Disposal, Dryer, Gas Cooktop, Gas Oven, Microwave, Refrigerator, Washer, Other
Laundry In Kitchen, Other
Exterior
Exterior Feature Courtyard, Garden, Gas Grill, Storage, Other
Parking Features Assigned, Covered, Deeded, Drive Under Main Level, Garage Door Opener, Storage
Fence None
Pool In Ground
Community Features Clubhouse, Concierge, Dog Park, Fitness Center, Gated, Homeowners Assoc, Near Marta, Near Shopping, Near Trails/Greenway, Pool, Public Transportation, Restaurant
Utilities Available Cable Available, Electricity Available, Natural Gas Available, Phone Available, Sewer Available, Underground Utilities, Water Available
Waterfront Description None
View City, Other
Roof Type Composition
Street Surface Paved, Other
Accessibility None
Handicap Access None
Porch Enclosed, Rear Porch, Rooftop
Total Parking Spaces 2
Private Pool false
Building
Lot Description Other
Story One
Sewer Public Sewer
Water Public
Architectural Style Contemporary/Modern
Level or Stories One
Structure Type Brick 4 Sides
New Construction No
Construction Status Resale
Schools
Elementary Schools Smith
Middle Schools Sutton
High Schools North Atlanta
Others
Senior Community no
Restrictions true
Tax ID 17 009900031043
Ownership Condominium
Financing yes
Special Listing Condition None
Read Less

Bought with Non FMLS Member
GET MORE INFORMATION




