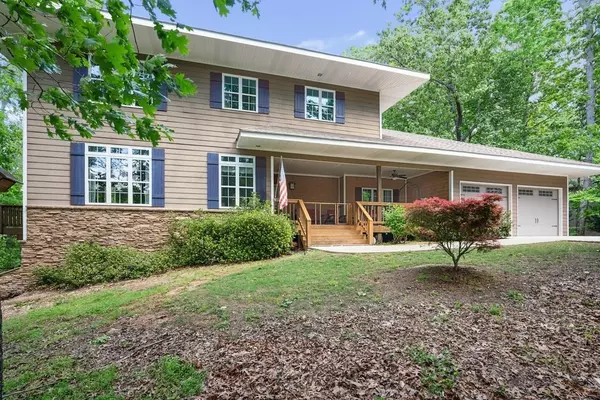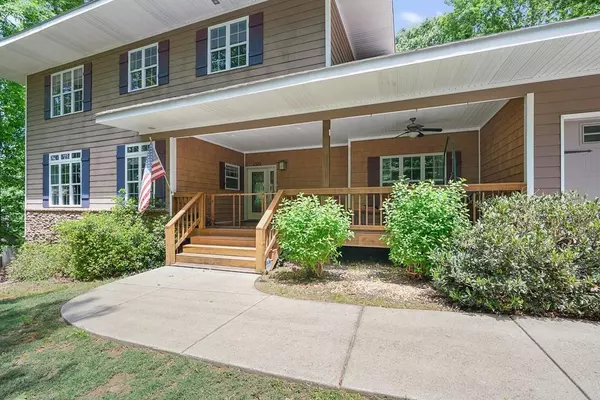For more information regarding the value of a property, please contact us for a free consultation.
6320 Waterside DR Gainesville, GA 30506
Want to know what your home might be worth? Contact us for a FREE valuation!

Our team is ready to help you sell your home for the highest possible price ASAP
Key Details
Sold Price $659,000
Property Type Single Family Home
Sub Type Single Family Residence
Listing Status Sold
Purchase Type For Sale
Square Footage 3,169 sqft
Price per Sqft $207
Subdivision Waterside
MLS Listing ID 6791914
Sold Date 02/11/21
Style Rustic
Bedrooms 4
Full Baths 3
Half Baths 2
Construction Status Resale
HOA Y/N No
Originating Board FMLS API
Year Built 2004
Annual Tax Amount $6,405
Tax Year 2019
Lot Size 0.630 Acres
Acres 0.63
Property Description
Impeccably maintained Lake Lanier retreat on Deep Water! New Roof in August 2020. Spacious, sun-drenched living spaces make this builder's personal home ideal for both full time living or entertaining for long weekend getaways. Kitchen features large island with abundant cabinetry and counter space, granite counters, and SS appliances. Two story family room with beautiful stacked stone hearth, large windows overlooking private backyard and massive rear porch perched among the trees. Master suite on main offers hardwoods and rear deck access. Upstairs find two oversized bedrooms with areas and shared bathroom. Beautiful finished basement includes 2nd kitchen complete with dishwasher, oven/cooktop, and microwave; dining area; family room; large bedroom with 4 built-in bunk beds offers sleeping for 4;with adjacent full bath; and abundant storage area and workshop. Desirable double slip boat dock with party deck and deep water located on quiet part of lake ideal for water sports, fishing, or floating around in the cove. Included cart makes carrying your toys to dock easy! Lifts are not included in sale.
Location
State GA
County Hall
Area 262 - Hall County
Lake Name Lanier
Rooms
Bedroom Description Master on Main, Sitting Room
Other Rooms None
Basement Boat Door, Daylight, Driveway Access, Exterior Entry, Finished
Main Level Bedrooms 1
Dining Room Separate Dining Room, Dining L
Interior
Interior Features High Ceilings 9 ft Lower, High Ceilings 9 ft Upper, Bookcases, Double Vanity, Disappearing Attic Stairs, Entrance Foyer, Other, Walk-In Closet(s)
Heating Central
Cooling Central Air
Flooring Carpet, Ceramic Tile, Hardwood
Fireplaces Type None
Window Features Insulated Windows
Appliance Dishwasher, Electric Cooktop, Electric Oven, Refrigerator, Microwave
Laundry Main Level, Mud Room
Exterior
Exterior Feature Gas Grill, Private Yard, Private Rear Entry, Storage
Parking Features Attached, Garage Door Opener, Garage, Kitchen Level, Storage
Garage Spaces 2.0
Fence Back Yard, Chain Link
Pool None
Community Features Boating, Fishing, Lake, Near Schools
Utilities Available None
Waterfront Description Lake
Roof Type Composition
Street Surface Paved
Accessibility None
Handicap Access None
Porch Deck, Front Porch
Total Parking Spaces 2
Building
Lot Description Back Yard, Cul-De-Sac, Landscaped, Sloped, Wooded
Story Two
Sewer Septic Tank
Water Public
Architectural Style Rustic
Level or Stories Two
Structure Type Cement Siding, Frame
New Construction No
Construction Status Resale
Schools
Elementary Schools Lanier
Middle Schools Chestatee
High Schools Chestatee
Others
Senior Community no
Restrictions false
Tax ID 10009A000006
Special Listing Condition None
Read Less

Bought with Coldwell Banker Realty
GET MORE INFORMATION




