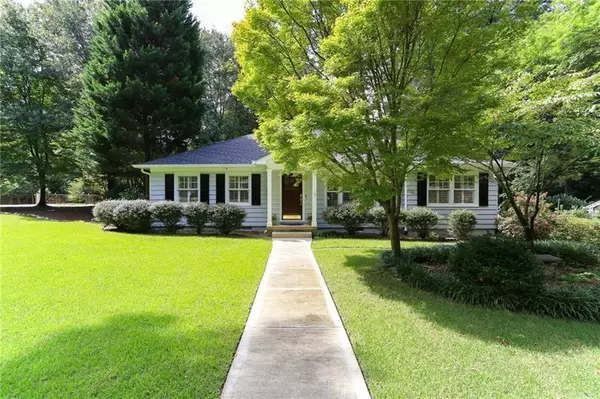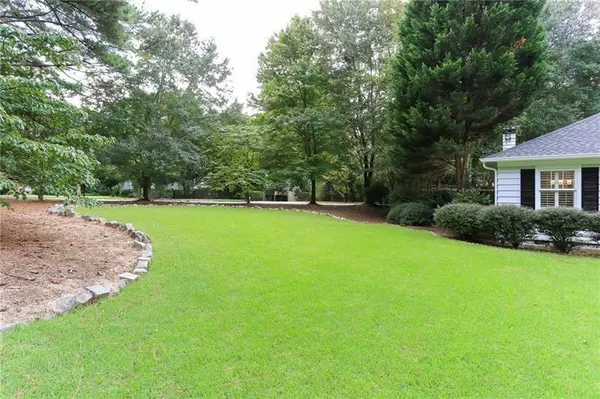For more information regarding the value of a property, please contact us for a free consultation.
1087 Lindridge DR NE Atlanta, GA 30324
Want to know what your home might be worth? Contact us for a FREE valuation!

Our team is ready to help you sell your home for the highest possible price ASAP
Key Details
Sold Price $590,000
Property Type Single Family Home
Sub Type Single Family Residence
Listing Status Sold
Purchase Type For Sale
Square Footage 2,482 sqft
Price per Sqft $237
Subdivision Lindridge Martin Manor
MLS Listing ID 6787902
Sold Date 11/17/20
Style Traditional
Bedrooms 4
Full Baths 2
Half Baths 1
Construction Status Updated/Remodeled
HOA Y/N No
Originating Board FMLS API
Year Built 1950
Annual Tax Amount $7,044
Tax Year 2019
Lot Size 0.478 Acres
Acres 0.478
Property Description
Amazing Buckhead opportunity in Martin Manor! Truly gorgeous home on picturesque, large corner lot. Pristine and move in ready with a new roof and freshly painted exterior! Hardwoods throughout entirety of the home, thermal pane windows with plantation shutters, open chef's kitchen w/custom cabinetry, stone counter tops, & stainless appliances. Natural gas cooktop. Breakfast bar opens to family room with wood burning fireplace. Incredibly spacious dining room and plenty of room to entertain. Huge master suite features spa-like master bath with large walk in closet, double vanity, and separate whirlpool tub and walk in shower. Upstairs addition is a flexible use space as an additional bedroom, bonus room or a private home office. Fenced backyard is low maintenance and level. Deck is large and perfect for entertaining or just enjoying the outdoors. Detached two car garage is incredibly convenient and could make for the perfect shop space as well. Additional parking available on second driveway off of Lindridge. Act fast, as this home has been immaculately maintained and offers tons of square footage for the neighborhood!
Location
State GA
County Fulton
Area 23 - Atlanta North
Lake Name None
Rooms
Bedroom Description Master on Main
Other Rooms Garage(s)
Basement Crawl Space
Main Level Bedrooms 3
Dining Room Open Concept, Seats 12+
Interior
Interior Features High Ceilings 9 ft Main, High Speed Internet, Tray Ceiling(s), Walk-In Closet(s)
Heating Central, Forced Air, Natural Gas
Cooling Ceiling Fan(s), Central Air
Flooring Ceramic Tile, Hardwood
Fireplaces Number 1
Fireplaces Type Family Room, Gas Starter
Window Features Insulated Windows, Plantation Shutters
Appliance Dishwasher, Disposal, Double Oven, Gas Cooktop
Laundry In Hall, Laundry Room, Main Level
Exterior
Exterior Feature Private Yard, Storage
Parking Features Detached, Driveway, Garage, Kitchen Level, Level Driveway
Garage Spaces 2.0
Fence Back Yard, Wood
Pool None
Community Features Near Marta, Near Schools, Near Shopping, Street Lights
Utilities Available Cable Available, Electricity Available, Natural Gas Available, Phone Available, Sewer Available, Underground Utilities, Water Available
Waterfront Description None
View City
Roof Type Composition, Shingle
Street Surface Asphalt, Paved
Accessibility None
Handicap Access None
Porch Deck
Total Parking Spaces 2
Building
Lot Description Corner Lot
Story One and One Half
Sewer Public Sewer
Water Public
Architectural Style Traditional
Level or Stories One and One Half
Structure Type Frame
New Construction No
Construction Status Updated/Remodeled
Schools
Elementary Schools Garden Hills
Middle Schools Sutton
High Schools North Atlanta
Others
Senior Community no
Restrictions false
Tax ID 17 000600020410
Special Listing Condition None
Read Less

Bought with Atlanta Fine Homes Sotheby's International
GET MORE INFORMATION




