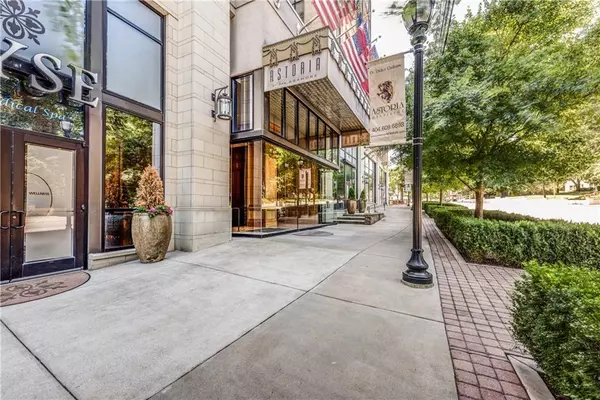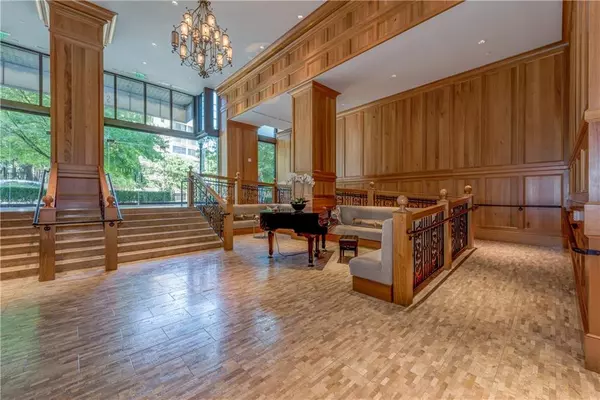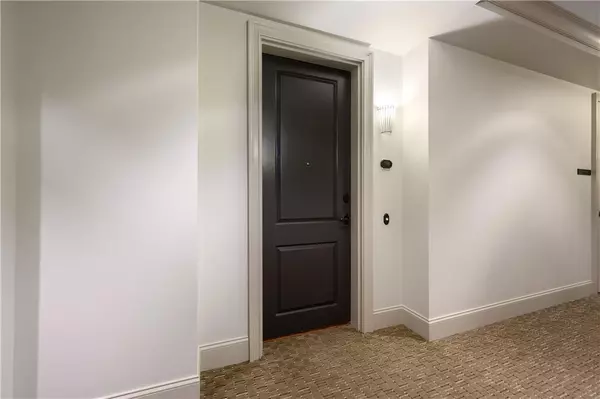For more information regarding the value of a property, please contact us for a free consultation.
2233 Peachtree RD NE #706 Atlanta, GA 30309
Want to know what your home might be worth? Contact us for a FREE valuation!

Our team is ready to help you sell your home for the highest possible price ASAP
Key Details
Sold Price $667,500
Property Type Condo
Sub Type Condominium
Listing Status Sold
Purchase Type For Sale
Square Footage 1,825 sqft
Price per Sqft $365
Subdivision The Astoria
MLS Listing ID 6791920
Sold Date 12/01/20
Style High Rise (6 or more stories)
Bedrooms 2
Full Baths 2
Half Baths 1
Construction Status Resale
HOA Fees $775
HOA Y/N Yes
Originating Board FMLS API
Year Built 2008
Annual Tax Amount $8,185
Tax Year 2019
Lot Size 1,825 Sqft
Acres 0.0419
Property Sub-Type Condominium
Property Description
This is it! Luxury condo w/uncompromised services in the hot boutique community, The Astoria! A perfect Midtown Lifestyle location! This special unit offers two Bedrooms w/coveted 7th floor east & south views, 10 ft ceilings, many upgrades & fireside seating. Hardwood & marble flooring plus upscale lighting make this one special! Sophisticated open living spaces w/floor to ceiling windows. Abundant Natural Light! Upscale Chef's Kitchen offers Thermador appliances, marble backsplash & 6-burner gas range. Recently renovated w/custom Carrara marble finishes & designer lighting, the Master Bath includes a glass walk-in shower, separate soaking tub, and a large custom finished master closet. This highly desirable residence offers a large private balcony and two deeded Garage parking spaces. Exceptional balcony views of lush green tree line and the Midtown Skyline. Amenities include 24 hour Concierge, Fitness Center, Club Room, Guest Suite, Resort sized Pool & Spa, outdoor fire pit, dog park, gardens & ample guest parking. Located near upscale restaurants, groceries, boutiques, and coffee houses! The Atlanta Beltline is steps away!
Location
State GA
County Fulton
Area 21 - Atlanta North
Lake Name None
Rooms
Bedroom Description Master on Main
Other Rooms None
Basement None
Main Level Bedrooms 2
Dining Room Open Concept
Interior
Interior Features Double Vanity, Elevator, Entrance Foyer, High Ceilings 9 ft Main, High Ceilings 10 ft Main, Tray Ceiling(s), Walk-In Closet(s)
Heating Central, Forced Air, Natural Gas
Cooling Ceiling Fan(s), Central Air
Flooring Hardwood
Fireplaces Number 1
Fireplaces Type Factory Built, Gas Log, Gas Starter, Living Room
Window Features Insulated Windows
Appliance Dishwasher, Disposal, Gas Cooktop, Gas Water Heater, Microwave, Refrigerator
Laundry Laundry Room, Main Level
Exterior
Exterior Feature Balcony
Parking Features Covered, Deeded, Garage
Garage Spaces 2.0
Fence None
Pool In Ground
Community Features Business Center, Concierge, Fitness Center, Gated, Homeowners Assoc, Near Beltline, Near Marta, Near Schools, Near Shopping, Pool, Public Transportation, Spa/Hot Tub
Utilities Available Cable Available, Electricity Available, Natural Gas Available, Sewer Available, Water Available
Waterfront Description None
View City, Other
Roof Type Composition
Street Surface Concrete
Accessibility None
Handicap Access None
Porch None
Total Parking Spaces 2
Private Pool false
Building
Lot Description Level
Story One
Sewer Public Sewer
Water Public
Architectural Style High Rise (6 or more stories)
Level or Stories One
Structure Type Stone, Stucco
New Construction No
Construction Status Resale
Schools
Elementary Schools Rivers
Middle Schools Sutton
High Schools North Atlanta
Others
HOA Fee Include Door person, Maintenance Structure, Maintenance Grounds, Pest Control, Receptionist, Reserve Fund
Senior Community no
Restrictions true
Tax ID 17 011100054007
Ownership Condominium
Financing no
Special Listing Condition None
Read Less

Bought with EXP Realty, LLC.



