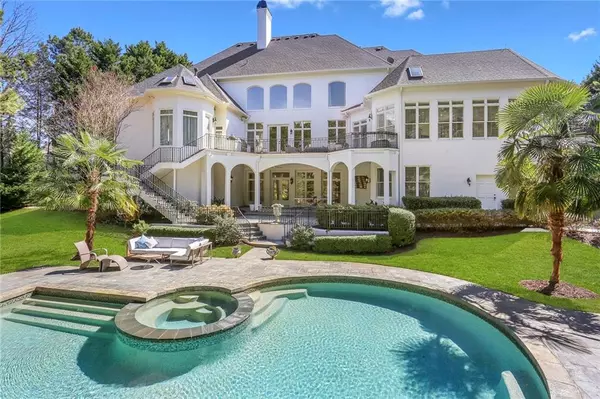For more information regarding the value of a property, please contact us for a free consultation.
1015 Leadenhall ST Johns Creek, GA 30022
Want to know what your home might be worth? Contact us for a FREE valuation!

Our team is ready to help you sell your home for the highest possible price ASAP
Key Details
Sold Price $2,315,000
Property Type Single Family Home
Sub Type Single Family Residence
Listing Status Sold
Purchase Type For Sale
Square Footage 6,865 sqft
Price per Sqft $337
Subdivision Country Club Of The South
MLS Listing ID 6757189
Sold Date 09/30/20
Style European
Bedrooms 7
Full Baths 7
Half Baths 1
Construction Status Resale
HOA Fees $3,100
HOA Y/N No
Originating Board FMLS API
Year Built 1992
Annual Tax Amount $15,243
Tax Year 2017
Lot Size 1.300 Acres
Acres 1.3
Property Description
Extraordinary Fully Renovated Hard Coat Stucco Masterpiece on 1.3-Acres. Soaring Porte-cochere leads to Everything NEW & Refinished: Grand Entry Doors, Walnut Floors -all 3 Levels, Top of the Line Appliances, New Carrera Marble Bathrooms throughout, New Light Fixtures & Paint. Sun Drenched throughout the Day. Dream Master & Bath, Spectacular Kitchen & Keeping Rm., Stunning Full Open Entertainment Terrace w Movie Projection, Bar, Billiards Room, Gym, Massage Room, Exceptional Sauna Steam Shower. Terrace overlooking Pool & Outdoor Fire pit. Comparable to New Construction
Location
State GA
County Fulton
Area 14 - Fulton North
Lake Name None
Rooms
Bedroom Description Master on Main
Other Rooms None
Basement Daylight, Finished, Full
Main Level Bedrooms 1
Dining Room Separate Dining Room
Interior
Interior Features Bookcases, Cathedral Ceiling(s), Entrance Foyer 2 Story, High Ceilings 9 ft Upper, High Ceilings 10 ft Main, High Ceilings 10 ft Lower, Sauna, Smart Home, Tray Ceiling(s), Walk-In Closet(s), Wet Bar
Heating Forced Air, Natural Gas
Cooling Central Air, Electric Air Filter
Flooring Carpet, Hardwood
Fireplaces Number 3
Fireplaces Type Basement, Gas Log, Gas Starter, Living Room, Master Bedroom, Outside
Window Features None
Appliance Dishwasher, Disposal, Double Oven, Gas Oven, Gas Range, Microwave, Refrigerator, Self Cleaning Oven
Laundry Mud Room, Upper Level
Exterior
Exterior Feature Gas Grill
Parking Features Attached, Garage, Kitchen Level
Garage Spaces 3.0
Fence Fenced
Pool Gunite, In Ground
Community Features Country Club, Gated, Golf, Homeowners Assoc, Playground, Pool, Tennis Court(s)
Utilities Available Underground Utilities
Waterfront Description None
View Other
Roof Type Composition
Street Surface Paved
Accessibility None
Handicap Access None
Porch Enclosed
Total Parking Spaces 3
Private Pool true
Building
Lot Description Front Yard, Landscaped, Level, Private
Story Two
Sewer Public Sewer
Water Public
Architectural Style European
Level or Stories Two
Structure Type Stucco
New Construction No
Construction Status Resale
Schools
Elementary Schools Barnwell
Middle Schools Autrey Mill
High Schools Johns Creek
Others
HOA Fee Include Security
Senior Community no
Restrictions false
Tax ID 11 010400280554
Ownership Fee Simple
Financing no
Special Listing Condition None
Read Less

Bought with Atlanta Fine Homes Sotheby's International

