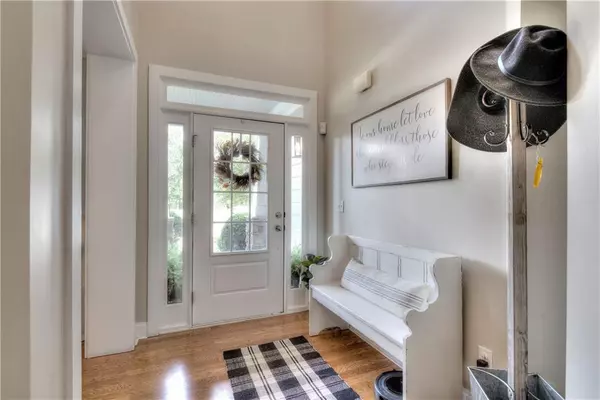For more information regarding the value of a property, please contact us for a free consultation.
106 Julia WAY Douglasville, GA 30134
Want to know what your home might be worth? Contact us for a FREE valuation!

Our team is ready to help you sell your home for the highest possible price ASAP
Key Details
Sold Price $300,000
Property Type Single Family Home
Sub Type Single Family Residence
Listing Status Sold
Purchase Type For Sale
Square Footage 2,314 sqft
Price per Sqft $129
Subdivision Sweetwater Bridge
MLS Listing ID 6785527
Sold Date 12/23/20
Style Craftsman, Traditional
Bedrooms 4
Full Baths 2
Half Baths 1
Construction Status Resale
HOA Fees $200
HOA Y/N Yes
Originating Board FMLS API
Year Built 2006
Annual Tax Amount $2,737
Tax Year 2019
Lot Size 0.460 Acres
Acres 0.46
Property Description
Welcome Home! Craftsman style 2-story home on a family friendly cul-de-sac lot in Sweetwater Bridge neighborhood. A welcoming entry with 2-story foyer and living room. The beautiful stone accented fireplace is the focal point of this light and airy room. The open staircase leads to 3 large bedrooms and a full jack n jill bath. Timeless white eat-in kitchen, granite countertops and classic white subway tile backsplash. A custom stainless steel sink. Master on main w/large luxury en suite. Nice sized walk-in closet. Separate dining room to enjoy family dinners. Laundry Room on main next to the guest half bath. Newer roof, exterior paint w/high performance shingle siding and updated lighting/decorative architectural elements. Just noting, there is gas ran to the home should anyone want to convert. Attached 2-car garage and a nice yard. The lot is deceiving in size and there is almost a half acre. The wooded landing at the top would make for a great place to make your backyard dream sitting area! This home also has the nicest curb appeal in this quaint cul-de-sac. You will be happy to call this "home sweet home"
Location
State GA
County Paulding
Area 191 - Paulding County
Lake Name None
Rooms
Bedroom Description Master on Main
Other Rooms None
Basement None
Main Level Bedrooms 1
Dining Room Separate Dining Room
Interior
Interior Features Entrance Foyer 2 Story, High Ceilings 10 ft Main, High Speed Internet, Tray Ceiling(s), Walk-In Closet(s)
Heating Forced Air
Cooling Central Air
Flooring Carpet, Ceramic Tile, Hardwood
Fireplaces Number 1
Fireplaces Type Gas Starter, Living Room
Window Features Insulated Windows
Appliance Dishwasher, Electric Range, Electric Water Heater, Microwave
Laundry Laundry Room, Main Level
Exterior
Exterior Feature None
Parking Features Attached, Garage
Garage Spaces 2.0
Fence None
Pool None
Community Features None
Utilities Available Cable Available, Natural Gas Available, Phone Available
View Other
Roof Type Composition
Street Surface Paved
Accessibility Accessible Bedroom, Accessible Doors, Accessible Electrical and Environmental Controls, Accessible Full Bath, Accessible Kitchen
Handicap Access Accessible Bedroom, Accessible Doors, Accessible Electrical and Environmental Controls, Accessible Full Bath, Accessible Kitchen
Porch Front Porch, Patio
Total Parking Spaces 2
Building
Lot Description Back Yard, Cul-De-Sac, Landscaped, Level
Story Two
Sewer Septic Tank
Water Public
Architectural Style Craftsman, Traditional
Level or Stories Two
Structure Type Cement Siding
New Construction No
Construction Status Resale
Schools
Elementary Schools Hal Hutchens
Middle Schools Irma C. Austin
High Schools Hiram
Others
Senior Community no
Restrictions false
Tax ID 068569
Special Listing Condition None
Read Less

Bought with Keller Williams Rlty, First Atlanta
GET MORE INFORMATION




