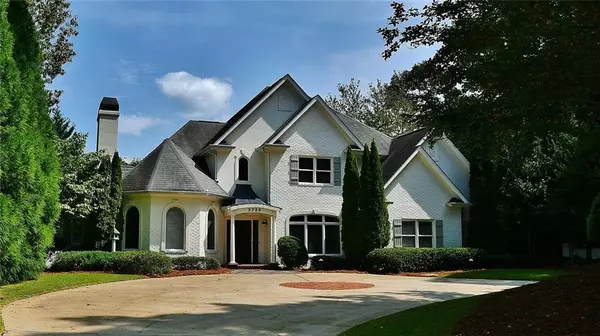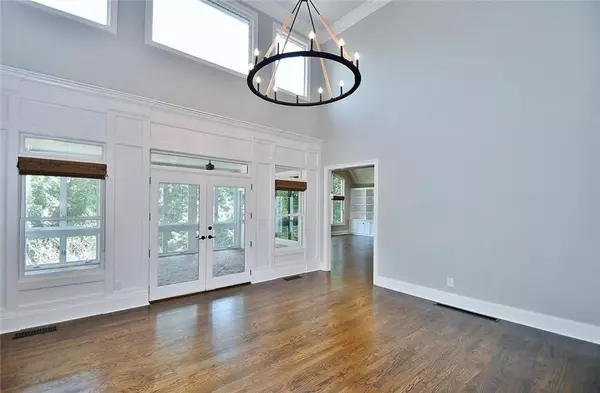For more information regarding the value of a property, please contact us for a free consultation.
3728 Pintail CIR Gainesville, GA 30506
Want to know what your home might be worth? Contact us for a FREE valuation!

Our team is ready to help you sell your home for the highest possible price ASAP
Key Details
Sold Price $1,250,000
Property Type Single Family Home
Sub Type Single Family Residence
Listing Status Sold
Purchase Type For Sale
Square Footage 7,038 sqft
Price per Sqft $177
Subdivision Timberwalk
MLS Listing ID 6784440
Sold Date 11/10/20
Style Traditional
Bedrooms 5
Full Baths 4
Half Baths 1
Construction Status Resale
HOA Fees $125
HOA Y/N Yes
Originating Board FMLS API
Year Built 1997
Annual Tax Amount $10,267
Tax Year 2019
Lot Size 0.760 Acres
Acres 0.76
Property Description
This is a stunning waterfront Lake Lanier home on the northern part of Lake Lanier. Beautiful two story home with a full and finished terrace level on a deep water lot. Owner’s suite on the main level. Home renovated recently with spectacular vision. Natural light floods this home. Terrace level includes family room, recreation room, bedroom, bathroom, and wonderful wine cellar. Ample storage. Home includes built ins, cathedral vaulted ceilings, double trayed ceilings, wood topped kitchen island, wood floors, herringbone brick floors, closet shelving systems, cedar closets, sliding barn doors, amazing wet bar / second kitchen area, outdoor covered patio, outdoor fireplace, and so much more. Dock includes party deck, two slips for boats and jet skis. Terrace level could easily be used for extended family, in-laws, teen or guest suite. Tucked into a small cul-de-sac street in Timberwalk, one of the most popular North Hall County lake neighborhoods. Schools include Mount Vernon Elementary and North Hall Middle and High Schools.
Location
State GA
County Hall
Area 262 - Hall County
Lake Name Lanier
Rooms
Bedroom Description In-Law Floorplan, Master on Main
Other Rooms None
Basement Daylight, Exterior Entry, Finished, Finished Bath, Full, Interior Entry
Main Level Bedrooms 1
Dining Room Separate Dining Room
Interior
Interior Features Bookcases, Cathedral Ceiling(s), Coffered Ceiling(s), Double Vanity, Entrance Foyer, High Ceilings 10 ft Main, Tray Ceiling(s), Walk-In Closet(s), Wet Bar, Other
Heating Central, Natural Gas
Cooling Ceiling Fan(s), Central Air
Flooring Hardwood
Fireplaces Number 3
Fireplaces Type Family Room, Keeping Room, Other Room
Window Features None
Appliance Dishwasher
Laundry In Kitchen, Laundry Room, Main Level, Mud Room
Exterior
Exterior Feature Gas Grill, Other
Parking Features Attached, Garage
Garage Spaces 2.0
Fence None
Pool None
Community Features Homeowners Assoc, Lake
Utilities Available Electricity Available, Natural Gas Available, Water Available
Waterfront Description Lake, Lake Front
Roof Type Shingle
Street Surface Paved
Accessibility None
Handicap Access None
Porch Deck, Patio, Rear Porch, Screened
Total Parking Spaces 2
Building
Lot Description Cul-De-Sac, Landscaped, Sloped
Story Two
Sewer Septic Tank
Water Public
Architectural Style Traditional
Level or Stories Two
Structure Type Brick 4 Sides
New Construction No
Construction Status Resale
Schools
Elementary Schools Mount Vernon
Middle Schools North Hall
High Schools North Hall
Others
Senior Community no
Restrictions false
Tax ID 10121A000020
Special Listing Condition None
Read Less

Bought with Solid Source Realty, Inc.
GET MORE INFORMATION




