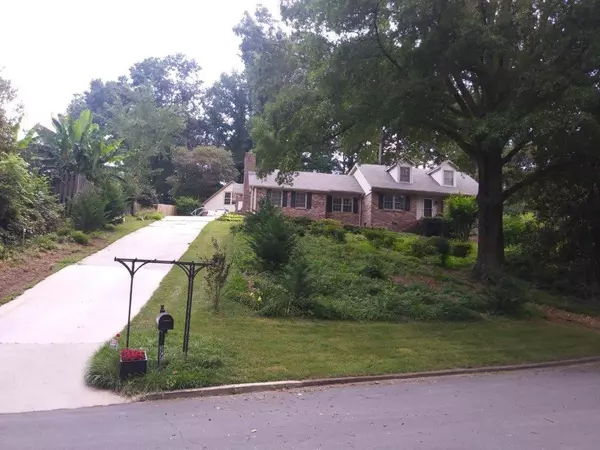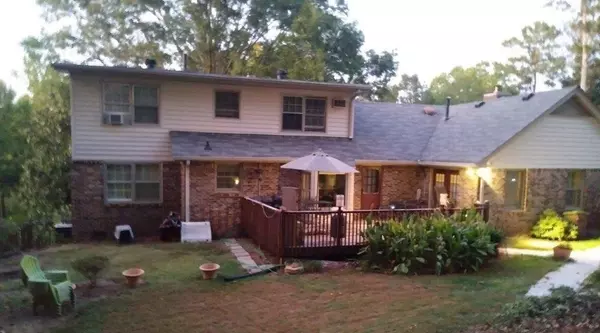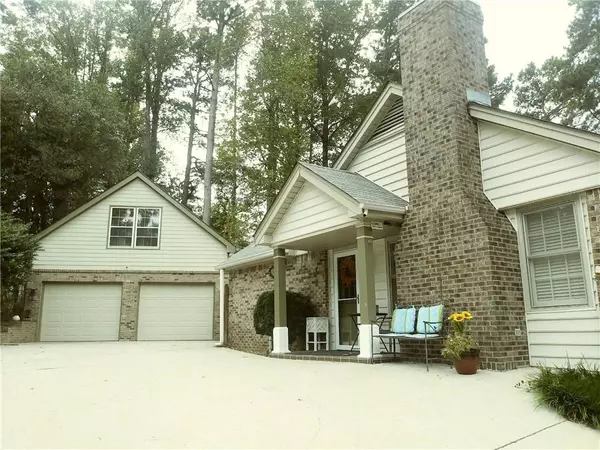For more information regarding the value of a property, please contact us for a free consultation.
5778 Chisholm TRL Lilburn, GA 30047
Want to know what your home might be worth? Contact us for a FREE valuation!

Our team is ready to help you sell your home for the highest possible price ASAP
Key Details
Sold Price $319,000
Property Type Single Family Home
Sub Type Single Family Residence
Listing Status Sold
Purchase Type For Sale
Square Footage 2,605 sqft
Price per Sqft $122
Subdivision Griffith-Heath
MLS Listing ID 6780574
Sold Date 01/19/21
Style Traditional
Bedrooms 4
Full Baths 3
Construction Status Resale
HOA Y/N No
Originating Board FMLS API
Year Built 1973
Annual Tax Amount $2,731
Tax Year 2019
Lot Size 0.470 Acres
Acres 0.47
Property Description
Stately 4 sided brick home with a separate 2 car detached garage. 4 Bedrooms 3 full baths. Possible In-Law Suite over the garage. Backyard has 3 patios. 1 deck off the main house, 1 off the apartment and 1 concrete patio off the side of the garage overlooking the Coi Pond with fountain. Home has 4 exterior entrances. Kitchen is long in length with a breakfast nook and a bay window with room for a window bench. Den and dining room has a beautiful open concept. 2 bedrooms on the main with 2 baths on the main level. 2-6pm showings Saturday & Sundays. 2 bedrooms and1 full bath on the 2nd floor. The master has a walk-in closet. The home features private living quarters on opposite ends of the house. Great for individuals who like their own privacy. The backyard is enclosed and private from neighbors. COURTESY CALL TO AGENT TO SHOW PLEASE! HOUSE IS OCCUPIED. SELLER WORKS FROM HOME & WILL STEP OUT DURING SHOWINGS. PLEASE OBSERVE COVID-19 PRECAUTIONS. Did I say house is near Smoke Rise Community & Tucker city limits?
Location
State GA
County Gwinnett
Area 64 - Gwinnett County
Lake Name None
Rooms
Bedroom Description In-Law Floorplan, Master on Main
Other Rooms None
Basement None
Main Level Bedrooms 2
Dining Room Open Concept
Interior
Interior Features Disappearing Attic Stairs, Entrance Foyer, Walk-In Closet(s)
Heating Central, Forced Air, Natural Gas
Cooling Ceiling Fan(s), Central Air
Flooring Carpet, Ceramic Tile
Fireplaces Number 1
Fireplaces Type Family Room
Window Features None
Appliance Dishwasher, Gas Oven, Gas Water Heater, Microwave, Range Hood
Laundry In Kitchen, Laundry Room, Main Level
Exterior
Parking Features Detached, Driveway, Garage, Garage Door Opener, Garage Faces Front
Garage Spaces 2.0
Fence Back Yard
Pool Above Ground
Community Features None
Utilities Available Cable Available, Electricity Available, Natural Gas Available, Phone Available, Water Available
Waterfront Description None
View Other
Roof Type Composition
Street Surface Asphalt, Paved
Accessibility None
Handicap Access None
Porch Deck, Patio
Total Parking Spaces 2
Private Pool false
Building
Lot Description Back Yard, Cul-De-Sac, Front Yard, Sloped, Steep Slope
Story One and One Half
Sewer Septic Tank
Water Public
Architectural Style Traditional
Level or Stories One and One Half
Structure Type Brick 4 Sides
New Construction No
Construction Status Resale
Schools
Elementary Schools Arcado
Middle Schools Trickum
High Schools Parkview
Others
Senior Community no
Restrictions false
Tax ID R6119 030
Ownership Fee Simple
Special Listing Condition None
Read Less

Bought with Virtual Properties Realty.com
GET MORE INFORMATION




