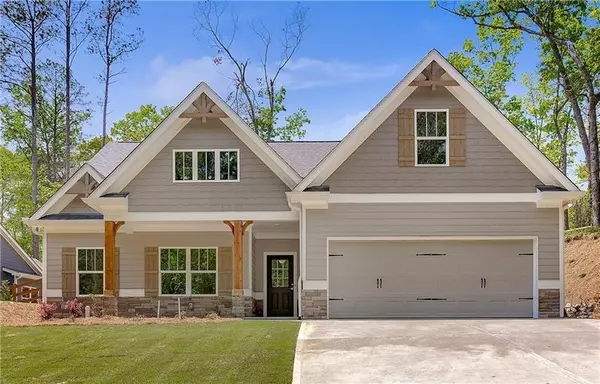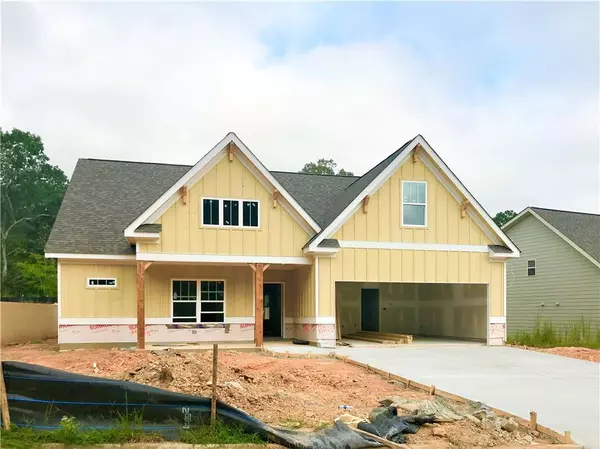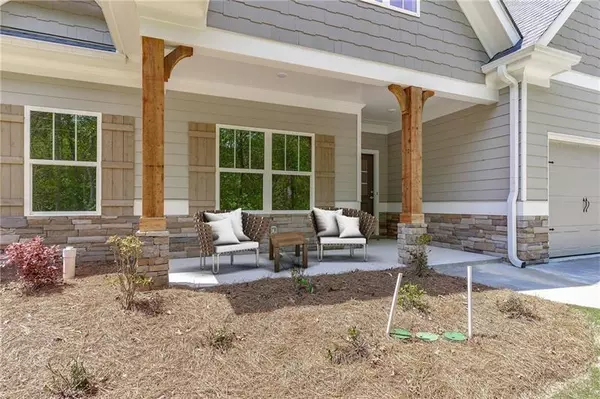For more information regarding the value of a property, please contact us for a free consultation.
311 Feather Perch Waleska, GA 30183
Want to know what your home might be worth? Contact us for a FREE valuation!

Our team is ready to help you sell your home for the highest possible price ASAP
Key Details
Sold Price $374,000
Property Type Single Family Home
Sub Type Single Family Residence
Listing Status Sold
Purchase Type For Sale
Subdivision Lake Arrowhead
MLS Listing ID 6755483
Sold Date 12/04/20
Style Craftsman
Bedrooms 3
Full Baths 3
Construction Status New Construction
HOA Fees $2,136
HOA Y/N Yes
Originating Board FMLS API
Year Built 2020
Tax Year 2019
Lot Size 0.260 Acres
Acres 0.26
Property Description
Available November 2020. Covered Front Porch of this Charming Ranch Plan Welcomes you into the Spacious Great Room. Gourmet Eat-In Kitchen leads onto the Covered Rear Patio overlooking the Great Wooded Mountain View in the Back Yard. The Oversized Master has Double Vanities & Large Walk-In Shower, Teen/In-Law Suite with Private Bathroom are on Main Level. A Private Additional Bed and Bath are on the 2nd Level. The Incomparable Homesites are available in Highlands Vista Offering Sublime Locations- So Close to all the Amenities within Lake Arrowhead. Many Distinctive Homesites Overlook the Championship 18 Hole Golf Course. All Homesites are Close to the Golf and Country Club Offering Dining Opportunities and Golf Shop. Also Convenient is Great Festival Park-A Remarkable Multi-Activity Swim and Recreational Park. Within Short Walking Distance is the Nature and Hiking Trail System That Encompasses More Than 11 Scenic Miles Winding Through the Woods. The Rolling Topography and Gentle Rise in Elevation Offers Many New Homeowners Outstanding View of the Surrounding Mountain Ridges and the Scenic Valley Below.
Location
State GA
County Cherokee
Area 111 - Cherokee County
Lake Name Arrowhead
Rooms
Bedroom Description Master on Main, Oversized Master
Other Rooms None
Basement None
Main Level Bedrooms 2
Dining Room Open Concept
Interior
Interior Features High Ceilings 9 ft Main, Cathedral Ceiling(s), Double Vanity, High Speed Internet, Entrance Foyer, Beamed Ceilings, Low Flow Plumbing Fixtures, Walk-In Closet(s)
Heating Central, Electric, Heat Pump, Zoned
Cooling Ceiling Fan(s), Central Air, Zoned
Flooring Carpet, Ceramic Tile, Hardwood
Fireplaces Number 1
Fireplaces Type Family Room, Factory Built, Masonry
Window Features Insulated Windows
Appliance Dishwasher, Disposal, Electric Range, Electric Water Heater, Microwave, Self Cleaning Oven
Laundry Laundry Room, Main Level
Exterior
Exterior Feature Private Yard, Private Front Entry
Parking Features Garage
Garage Spaces 2.0
Fence None
Pool None
Community Features Boating, Powered Boats Allowed, Country Club, Dry Dock, Fishing, Gated, Golf, Homeowners Assoc, Lake, Marina, Restaurant, Tennis Court(s)
Utilities Available Cable Available, Electricity Available, Natural Gas Available, Phone Available, Sewer Available
Waterfront Description None
View Mountain(s)
Roof Type Composition
Street Surface Asphalt
Accessibility None
Handicap Access None
Porch Covered, Front Porch, Rear Porch
Total Parking Spaces 2
Building
Lot Description Back Yard, Landscaped, Mountain Frontage, Private, Wooded, Front Yard
Story One and One Half
Sewer Public Sewer
Water Private
Architectural Style Craftsman
Level or Stories One and One Half
Structure Type Cedar, Cement Siding, Stone
New Construction No
Construction Status New Construction
Schools
Elementary Schools R.M. Moore
Middle Schools Teasley
High Schools Cherokee
Others
HOA Fee Include Security, Swim/Tennis
Senior Community no
Restrictions false
Tax ID 22N08B 076
Special Listing Condition None
Read Less

Bought with Non FMLS Member
GET MORE INFORMATION




