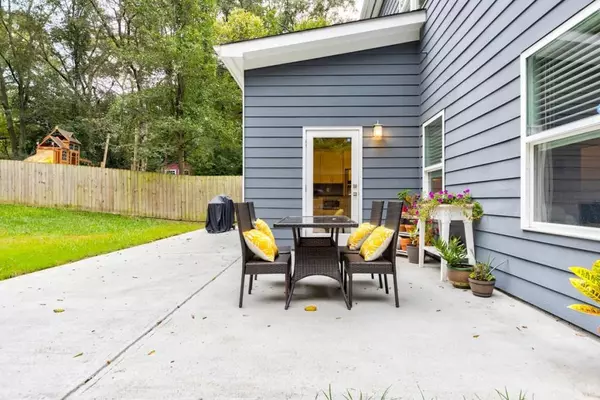For more information regarding the value of a property, please contact us for a free consultation.
2510 Forrest AVE NW Atlanta, GA 30318
Want to know what your home might be worth? Contact us for a FREE valuation!

Our team is ready to help you sell your home for the highest possible price ASAP
Key Details
Sold Price $535,000
Property Type Single Family Home
Sub Type Single Family Residence
Listing Status Sold
Purchase Type For Sale
Square Footage 2,700 sqft
Price per Sqft $198
Subdivision Riverside
MLS Listing ID 6780459
Sold Date 11/30/20
Style Contemporary/Modern, Craftsman, Traditional
Bedrooms 4
Full Baths 3
Half Baths 1
Construction Status Resale
HOA Y/N No
Originating Board FMLS API
Year Built 2015
Annual Tax Amount $2,615
Tax Year 2019
Lot Size 10,890 Sqft
Acres 0.25
Property Description
Tucked away on a quiet street in Riverside within walking distance of Spink Park, it's hard to believe that you're only 10 mins from the restaurants & shopping of the West Side & 15 mins from Midtown. With soaring ceilings, multiple windows, flowing hardwoods & an open-plan main floor, this home was built for entertaining & comfortable living. Owned by a renowned restaurant & chef publicist, the kitchen is designed for cooking with brand new appliances, a gas range & tons of storage. The extra large owners suite dominates the second floor, with a walk-in double headed shower with separate soaking tub & large closet. The main floor also reveals two additional bedrooms that share a granite bathroom. A wide stairway leads to the third floor with a surprise bonus/bedroom & its own bathroom - perfect for a quiet evening in watching a movie, or set up as a secluded extra bedroom. Back on the main floor, the garage that has been purpose built for two cars & features an efficient storage system, leads on to a practical mudroom & the living area. Beautifully decorated & ready for move-in, this home is ready to be enjoyed.
Location
State GA
County Fulton
Area 22 - Atlanta North
Lake Name None
Rooms
Bedroom Description Master on Main, Oversized Master
Other Rooms None
Basement Crawl Space, Exterior Entry
Dining Room Seats 12+, Separate Dining Room
Interior
Interior Features Entrance Foyer, High Ceilings 10 ft Main, High Ceilings 10 ft Upper, His and Hers Closets, Smart Home, Walk-In Closet(s)
Heating Central, Electric
Cooling Central Air
Flooring Carpet, Ceramic Tile, Hardwood
Fireplaces Number 1
Fireplaces Type Gas Log, Living Room
Window Features None
Appliance Dishwasher, Disposal, Gas Cooktop, Gas Oven, Gas Range, Gas Water Heater, Microwave, Refrigerator
Laundry Laundry Room, Upper Level
Exterior
Exterior Feature Private Front Entry, Private Rear Entry, Private Yard
Parking Features Attached, Driveway, Garage, Garage Door Opener, Garage Faces Front, Kitchen Level, Level Driveway
Garage Spaces 2.0
Fence Back Yard, Privacy, Wood
Pool None
Community Features Near Shopping, Near Trails/Greenway, Street Lights
Utilities Available Cable Available, Electricity Available, Natural Gas Available, Sewer Available, Water Available
Waterfront Description None
View Other
Roof Type Composition
Street Surface Concrete
Accessibility None
Handicap Access None
Porch Patio
Total Parking Spaces 2
Building
Lot Description Back Yard, Level, Private
Story Three Or More
Sewer Public Sewer
Water Public
Architectural Style Contemporary/Modern, Craftsman, Traditional
Level or Stories Three Or More
Structure Type Cement Siding, Frame, Shingle Siding
New Construction No
Construction Status Resale
Schools
Elementary Schools Scott - Fulton
Middle Schools Fulton - Other
High Schools Fulton - Other
Others
Senior Community no
Restrictions false
Tax ID 17 025300080422
Ownership Fee Simple
Financing no
Special Listing Condition None
Read Less

Bought with Keller Williams Realty Intown ATL
GET MORE INFORMATION




