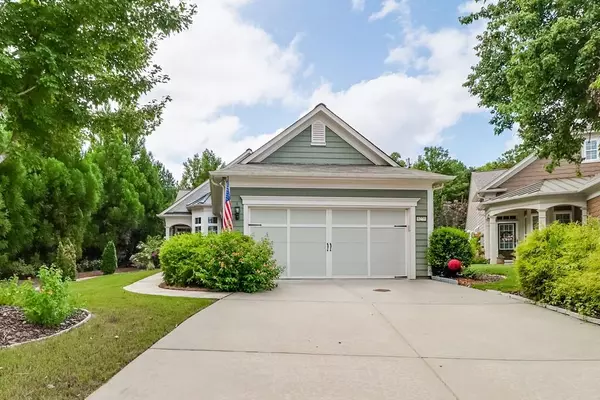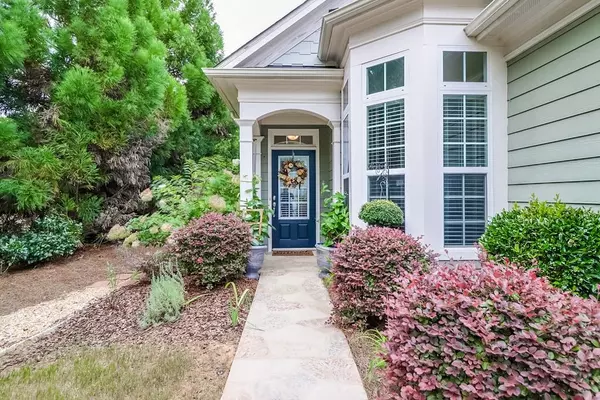For more information regarding the value of a property, please contact us for a free consultation.
6270 Greenstone CIR Hoschton, GA 30548
Want to know what your home might be worth? Contact us for a FREE valuation!

Our team is ready to help you sell your home for the highest possible price ASAP
Key Details
Sold Price $295,000
Property Type Single Family Home
Sub Type Single Family Residence
Listing Status Sold
Purchase Type For Sale
Square Footage 1,388 sqft
Price per Sqft $212
Subdivision Village At Deaton Creek
MLS Listing ID 6780316
Sold Date 11/17/20
Style Traditional
Bedrooms 3
Full Baths 2
Construction Status Resale
HOA Fees $2,832
HOA Y/N Yes
Originating Board FMLS API
Year Built 2011
Annual Tax Amount $3,026
Tax Year 2019
Lot Size 7,405 Sqft
Acres 0.17
Property Description
Enjoy retirement with lifestyle living in award winning Deaton Creek 55+ active adult community! With over 80 clubs this community offers indoor and outdoor pools, pickle ball, tennis, fitness center and more! Minutes from hospital, medical centers, restaurants, shopping and major highways. Come enjoy this Gray Myst 3 BR/ 2 BA home on a quiet cul de sac that boasts many upgrades and plenty of outdoor living space! Spend the afternoon on the peaceful screened in porch or extended patio with automatic awning reading a book, bird watching or planting flowers. This home offers many upgrades including an extended garage, hardwoods throughout, ceiling fans in every room, sprinkler system, cabinets in garage and lots of attic storage. This home was custom designed to "age in place" and is ADA compliant with open floor plan, wider doorways, hand rail, and zero threshold for shower, garage and driveway. You will never have to move again! This home is impeccably maintained. The sunny kitchen has granite counters and stainless-steel appliances. Master bathroom dual vanity and a shower. Master bedroom has a serene view of backyard. Plus, two more bedrooms that can be used for guests or a den. Get cozy in the beautiful great room for nights inside the home.
Location
State GA
County Hall
Area 265 - Hall County
Lake Name None
Rooms
Bedroom Description Master on Main, Split Bedroom Plan
Other Rooms None
Basement None
Main Level Bedrooms 3
Dining Room Great Room, Open Concept
Interior
Interior Features High Ceilings 9 ft Main, Double Vanity, Disappearing Attic Stairs, High Speed Internet, Entrance Foyer, Walk-In Closet(s)
Heating Central, Natural Gas
Cooling Central Air
Flooring Ceramic Tile, Hardwood
Fireplaces Type None
Window Features Insulated Windows
Appliance Dishwasher, Disposal, Gas Range, Gas Water Heater, Microwave, Self Cleaning Oven
Laundry In Kitchen, Main Level
Exterior
Exterior Feature Awning(s), Private Yard, Private Front Entry, Private Rear Entry
Parking Features Attached, Garage Door Opener, Garage, Garage Faces Front
Garage Spaces 2.0
Fence None
Pool None
Community Features Clubhouse, Meeting Room, Gated, Homeowners Assoc, Dog Park, Fitness Center, Playground, Pool, Sidewalks, Street Lights, Tennis Court(s)
Utilities Available Cable Available, Electricity Available, Natural Gas Available, Phone Available, Sewer Available, Water Available
Waterfront Description None
View Other
Roof Type Composition
Street Surface Asphalt, Concrete
Accessibility Accessible Bedroom, Accessible Doors, Accessible Entrance, Accessible Washer/Dryer, Grip-Accessible Features, Accessible Kitchen, Accessible Hallway(s)
Handicap Access Accessible Bedroom, Accessible Doors, Accessible Entrance, Accessible Washer/Dryer, Grip-Accessible Features, Accessible Kitchen, Accessible Hallway(s)
Porch Covered, Patio, Rear Porch, Screened
Total Parking Spaces 2
Building
Lot Description Back Yard, Cul-De-Sac, Level, Landscaped, Front Yard
Story One
Sewer Public Sewer
Water Public
Architectural Style Traditional
Level or Stories One
Structure Type Cement Siding
New Construction No
Construction Status Resale
Schools
Elementary Schools Spout Springs
Middle Schools Cherokee Bluff
High Schools Cherokee Bluff
Others
HOA Fee Include Maintenance Structure, Trash, Maintenance Grounds, Reserve Fund, Swim/Tennis
Senior Community no
Restrictions false
Tax ID 15039K000107
Special Listing Condition None
Read Less

Bought with Virtual Properties Realty.com
GET MORE INFORMATION




