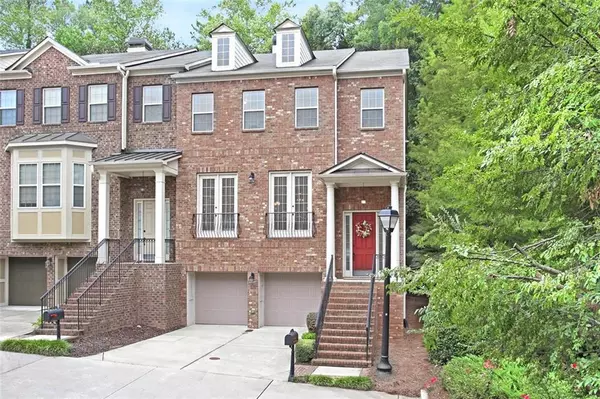For more information regarding the value of a property, please contact us for a free consultation.
1916 Cherry Laurel CT Atlanta, GA 30339
Want to know what your home might be worth? Contact us for a FREE valuation!

Our team is ready to help you sell your home for the highest possible price ASAP
Key Details
Sold Price $470,000
Property Type Townhouse
Sub Type Townhouse
Listing Status Sold
Purchase Type For Sale
Square Footage 3,678 sqft
Price per Sqft $127
Subdivision Enclave At Riverwalk
MLS Listing ID 6781372
Sold Date 10/30/20
Style Townhouse, Traditional
Bedrooms 4
Full Baths 3
Half Baths 1
Construction Status Resale
HOA Fees $300
HOA Y/N Yes
Originating Board FMLS API
Year Built 2011
Annual Tax Amount $4,718
Tax Year 2019
Lot Size 1,742 Sqft
Acres 0.04
Property Description
YESSSSS, this one checks ALL the boxes!!! Move right in this mint condition private END UNIT! Lives like a single family home without the hassle! Serene wooded views! Huge open spaces with 10' ceilings provide ample entertaining options. Imagine game days with your new custom granite wet bar with built-in beverage refrigerator. Take your pick of 3 relaxing outdoor spaces including a screened-in porch. Huge granite & stainless kitchen with true breakfast room surrounded by windows. Large fireside family room open to kitchen plus banquet-dining room & a great room, WOW! Awesome Master retreat with sitting area, private sun deck, granite bath and custom walk-in closet. Finished terrace level also includes a bedroom or perfect office, 3rd full bath and patio. 2 Car garage with 2 large storage areas. Resort-like amenities include a fabulous pool, clubhouse with fitness center, outdoor grill, wet bar, fire pit and dog run! 1.5 mile walk to Braves stadium, Near Wildwood Park and Chattahoochee river park. Minutes to highway & centrally located to Perimeter, Buckhead & downtown. In the heart of everything yet nestled in the woods...best of both worlds!
Location
State GA
County Cobb
Area 83 - Cobb - East
Lake Name None
Rooms
Bedroom Description In-Law Floorplan, Oversized Master
Other Rooms None
Basement Daylight, Exterior Entry, Finished, Finished Bath, Full, Interior Entry
Dining Room Open Concept, Separate Dining Room
Interior
Interior Features High Ceilings 9 ft Lower, High Ceilings 9 ft Main
Heating Forced Air, Natural Gas, Zoned
Cooling Ceiling Fan(s), Central Air, Zoned
Flooring Carpet, Ceramic Tile, Hardwood
Fireplaces Number 1
Fireplaces Type Factory Built, Family Room, Gas Log, Gas Starter
Window Features Insulated Windows
Appliance Disposal, Gas Range, Microwave
Laundry Laundry Room, Upper Level
Exterior
Exterior Feature Private Front Entry, Private Rear Entry
Parking Features Attached, Garage, Level Driveway, Storage
Garage Spaces 2.0
Fence None
Pool None
Community Features Clubhouse, Fitness Center, Homeowners Assoc, Near Shopping, Pool, Sidewalks, Street Lights
Utilities Available Cable Available, Electricity Available, Natural Gas Available, Phone Available, Sewer Available, Underground Utilities, Water Available
Waterfront Description None
View Other
Roof Type Composition
Street Surface Paved
Accessibility None
Handicap Access None
Porch Covered, Deck, Front Porch, Patio, Rear Porch, Screened
Total Parking Spaces 2
Building
Lot Description Corner Lot, Landscaped, Level, Private, Wooded
Story Three Or More
Sewer Public Sewer
Water Public
Architectural Style Townhouse, Traditional
Level or Stories Three Or More
Structure Type Brick 3 Sides
New Construction No
Construction Status Resale
Schools
Elementary Schools Brumby
Middle Schools East Cobb
High Schools Wheeler
Others
HOA Fee Include Maintenance Structure, Maintenance Grounds, Reserve Fund, Swim/Tennis, Termite, Trash
Senior Community no
Restrictions true
Tax ID 17094001640
Ownership Fee Simple
Financing no
Special Listing Condition None
Read Less

Bought with Maximum One Greater Atlanta Realtors
GET MORE INFORMATION




