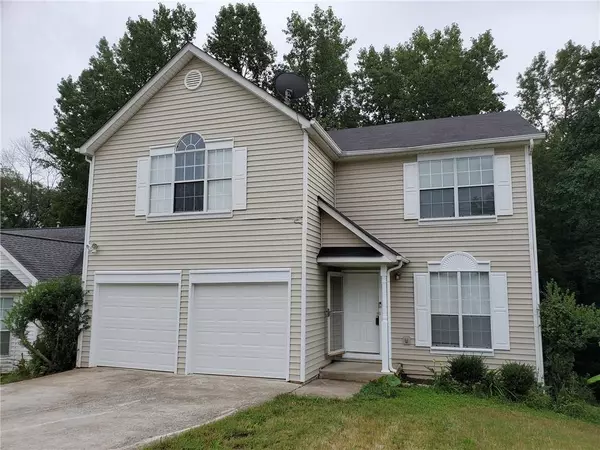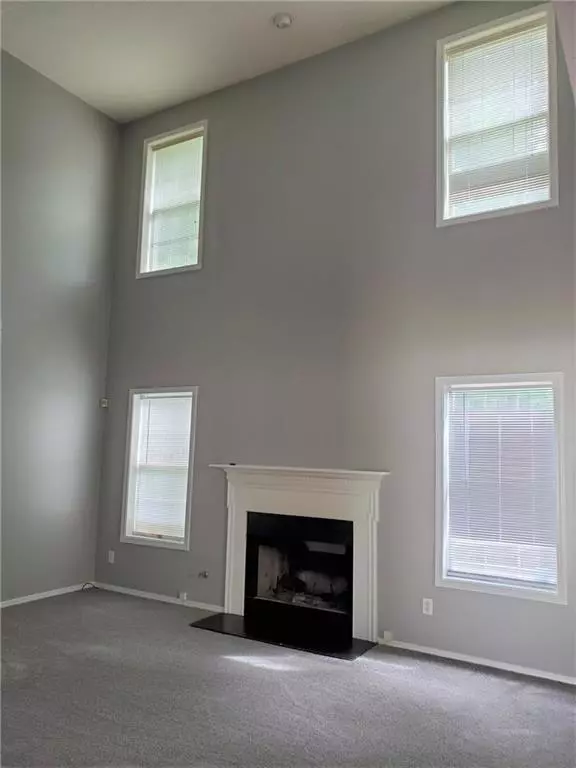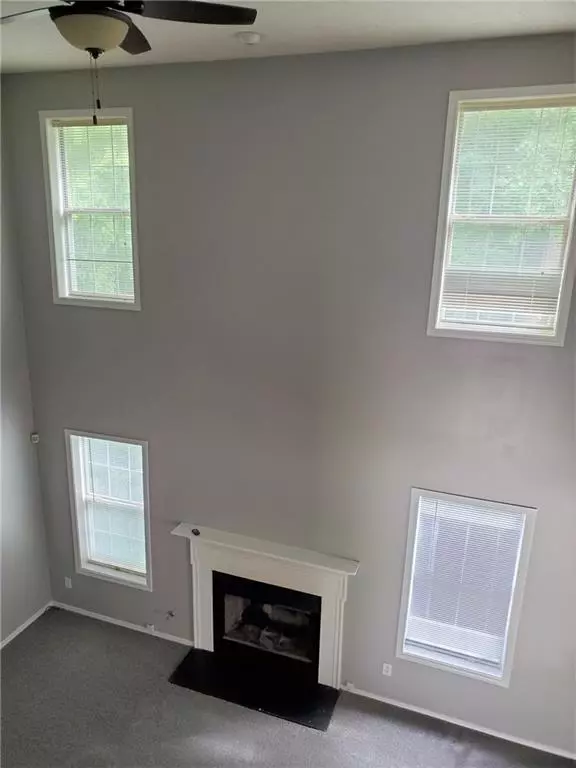For more information regarding the value of a property, please contact us for a free consultation.
1360 Old Victorian CT Duluth, GA 30096
Want to know what your home might be worth? Contact us for a FREE valuation!

Our team is ready to help you sell your home for the highest possible price ASAP
Key Details
Sold Price $246,500
Property Type Single Family Home
Sub Type Single Family Residence
Listing Status Sold
Purchase Type For Sale
Square Footage 2,224 sqft
Price per Sqft $110
Subdivision Victoria Crossing
MLS Listing ID 6771771
Sold Date 10/30/20
Style Traditional, Victorian, Other
Bedrooms 3
Full Baths 2
Half Baths 1
Construction Status Resale
HOA Y/N No
Originating Board FMLS API
Year Built 1995
Annual Tax Amount $3,440
Tax Year 2019
Lot Size 0.330 Acres
Acres 0.33
Property Description
Spacious 2-story with 2-STORY high-ceiling FAMILY ROOM & FULL unfinished basement with high ceiling for future expansion. Very convenient to I-85, 316, Sugarloaf Pkwy, Sugarloaf (Discover) Mills, shopping & dining. New Carpet and fresh paint, new garage doors, new water heater in 2019, New roof in 2015, newer energy-saving Lennox HVAC, extra insulation in attic to save energy bill. Oversize Master with double vanity, walk-in closet, separate shower & tub. Great Schools & quiet neighborhood, no HOA. Unfinished basement has been wired, just add Sheetrock and floors, since it has high ceiling, it would be a beautiful finished basement.
Location
State GA
County Gwinnett
Area 64 - Gwinnett County
Lake Name None
Rooms
Bedroom Description Oversized Master, Other
Other Rooms Garage(s)
Basement Daylight, Full, Unfinished
Dining Room Separate Dining Room
Interior
Interior Features Cathedral Ceiling(s), Double Vanity, High Ceilings 9 ft Main, Walk-In Closet(s)
Heating Central, Hot Water, Natural Gas
Cooling Central Air
Flooring Carpet, Ceramic Tile
Fireplaces Number 1
Fireplaces Type Family Room
Window Features None
Appliance Dishwasher, Gas Oven, Gas Range, Gas Water Heater, Refrigerator
Laundry Laundry Room, Main Level
Exterior
Exterior Feature Private Front Entry
Parking Features Driveway, Garage, Kitchen Level, Level Driveway
Garage Spaces 2.0
Fence None
Pool None
Community Features None
Utilities Available Electricity Available, Natural Gas Available, Sewer Available, Water Available
View Other
Roof Type Composition
Street Surface Concrete, Paved
Accessibility None
Handicap Access None
Porch None
Total Parking Spaces 2
Building
Lot Description Back Yard, Other
Story Two
Sewer Public Sewer
Water Public
Architectural Style Traditional, Victorian, Other
Level or Stories Two
Structure Type Cement Siding
New Construction No
Construction Status Resale
Schools
Elementary Schools Kanoheda
Middle Schools Sweetwater
High Schools Berkmar
Others
Senior Community no
Restrictions false
Tax ID R7040 441
Special Listing Condition None
Read Less

Bought with Keller Williams Realty Chattahoochee North, LLC
GET MORE INFORMATION




