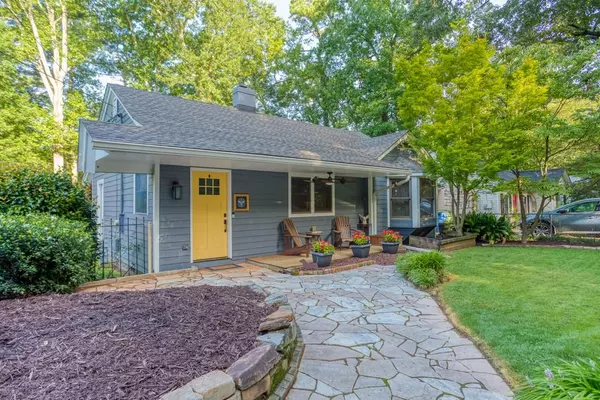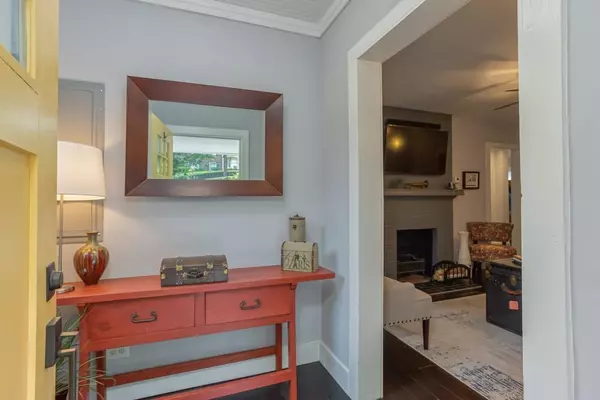For more information regarding the value of a property, please contact us for a free consultation.
939 Underwood AVE SE Atlanta, GA 30316
Want to know what your home might be worth? Contact us for a FREE valuation!

Our team is ready to help you sell your home for the highest possible price ASAP
Key Details
Sold Price $586,000
Property Type Single Family Home
Sub Type Single Family Residence
Listing Status Sold
Purchase Type For Sale
Square Footage 2,026 sqft
Price per Sqft $289
Subdivision Ormewood Park
MLS Listing ID 6777681
Sold Date 10/29/20
Style Bungalow, Ranch
Bedrooms 3
Full Baths 2
Half Baths 1
Construction Status Resale
HOA Y/N No
Originating Board FMLS API
Year Built 1941
Annual Tax Amount $4,550
Tax Year 2020
Lot Size 0.260 Acres
Acres 0.26
Property Description
Located on one of Ormewood Park's favorite streets, this intown oasis offers an ideal live/work/play option for our new normal! Rare, over-sized lot with room for a pool? Check! One level living with a dreamy owner's suite? Check! Gorgeous, eat-in kitchen with all the bells & whistles? Check! Entertaining spaces galore including a game/media room with kitchenette & screened porch with hot tub? Check! This renovated/expanded home is special with attention to detail at every turn. The custom designed addition expanding the original cottage is a WOW! Just a few walkable/bikeable blocks to Grant Park, the Beltline,, EAV, Glenwood Park, and all things intown Atlanta!
Location
State GA
County Fulton
Area 32 - Fulton South
Lake Name None
Rooms
Bedroom Description Master on Main, Oversized Master
Other Rooms Outbuilding
Basement Crawl Space
Main Level Bedrooms 3
Dining Room None
Interior
Interior Features High Ceilings 9 ft Main, Bookcases, Double Vanity, Disappearing Attic Stairs, High Speed Internet, Entrance Foyer, Low Flow Plumbing Fixtures, Other, Walk-In Closet(s)
Heating Central, Natural Gas
Cooling Zoned
Flooring Hardwood
Fireplaces Number 2
Fireplaces Type Double Sided, Decorative, Living Room, Master Bedroom
Window Features Insulated Windows
Appliance Double Oven, Dishwasher, Disposal, Refrigerator, Gas Water Heater, Gas Cooktop, Microwave, Range Hood
Laundry In Hall
Exterior
Exterior Feature Private Yard, Private Front Entry
Parking Features Carport, Driveway, Kitchen Level, Level Driveway
Fence Back Yard, Fenced, Wood
Pool None
Community Features Near Beltline, Park, Restaurant, Sidewalks, Near Marta, Near Schools, Near Shopping
Utilities Available Cable Available, Natural Gas Available, Phone Available, Sewer Available, Water Available
Waterfront Description None
View Other
Roof Type Composition
Street Surface None
Accessibility None
Handicap Access None
Porch Deck, Front Porch, Screened, Side Porch
Total Parking Spaces 2
Building
Lot Description Back Yard, Level, Landscaped, Front Yard
Story One
Sewer Public Sewer
Water Public
Architectural Style Bungalow, Ranch
Level or Stories One
Structure Type Cement Siding, Frame
New Construction No
Construction Status Resale
Schools
Elementary Schools Parkside
Middle Schools King
High Schools Maynard H. Jackson, Jr.
Others
Senior Community no
Restrictions false
Tax ID 14 001000010727
Special Listing Condition None
Read Less

Bought with Keller Williams Realty Peachtree Rd.
GET MORE INFORMATION




