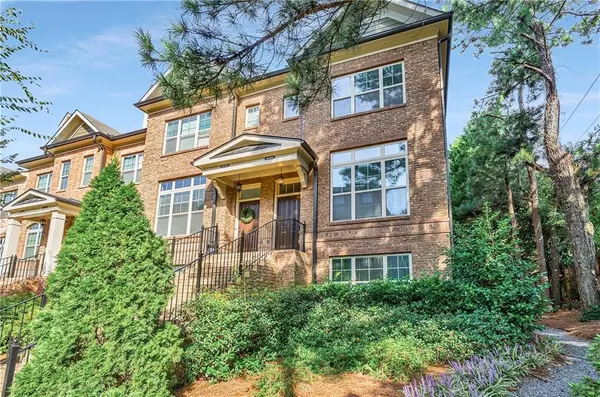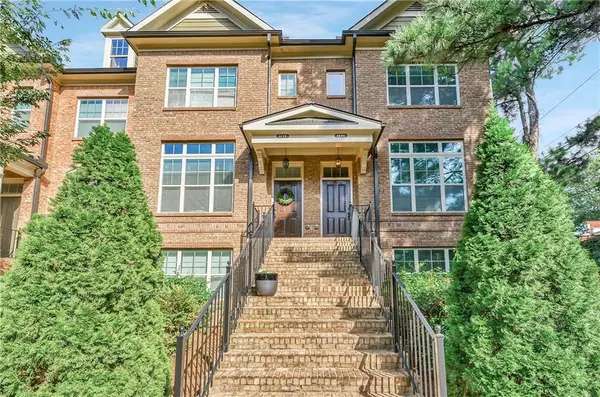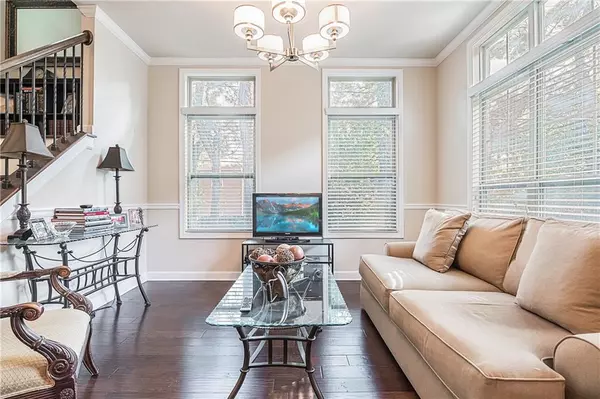For more information regarding the value of a property, please contact us for a free consultation.
2254 Lavista CT NE Atlanta, GA 30324
Want to know what your home might be worth? Contact us for a FREE valuation!

Our team is ready to help you sell your home for the highest possible price ASAP
Key Details
Sold Price $437,000
Property Type Townhouse
Sub Type Townhouse
Listing Status Sold
Purchase Type For Sale
Square Footage 2,046 sqft
Price per Sqft $213
Subdivision Lavista Walk
MLS Listing ID 6778415
Sold Date 11/06/20
Style Traditional
Bedrooms 3
Full Baths 3
Half Baths 1
Construction Status Resale
HOA Fees $250
HOA Y/N Yes
Originating Board FMLS API
Year Built 2013
Annual Tax Amount $3,304
Tax Year 2019
Lot Size 1,306 Sqft
Acres 0.03
Property Description
Stunning executive townhome perfectly located between Buckhead and Virginia Highlands/Morningside with easy access to downtown and midtown Atlanta! Right out your front door you is popular restaurants, shopping, Publix, parks & trails and seconds to 75/85! Lovely gated community with stellar amenities including 2 pools, fitness center, business center, grilling area and gorgeous grounds, all with a low HOA! Welcoming & private end unit with 2-car garage parking and 2 levels of finished living space! Main level features a dining/living area, chef's kitchen with granite counters, over-sized center island, SS appliances and view to the fireside family room. Gorgeous hardwood floors across main and French doors to the deck outside, perfect for dining al-fresco or enjoying the outdoors. Upstairs sprawling owner's suite with trey ceiling, spa-inspired bath with stone counters, separate tub & shower and large walk-in closet! Generous secondary bedrooms and lower level features a full bedroom & bathroom, excellent for a home office, homeschool, in-law or guest suite! Pristine move-in condition in an amazing central location to everything Atlanta offers!
Location
State GA
County Fulton
Area 23 - Atlanta North
Lake Name None
Rooms
Bedroom Description Oversized Master
Other Rooms None
Basement Daylight, Exterior Entry, Finished, Finished Bath, Interior Entry
Dining Room Separate Dining Room
Interior
Interior Features Double Vanity, Entrance Foyer, High Ceilings 10 ft Main, High Speed Internet, Walk-In Closet(s)
Heating Forced Air, Natural Gas
Cooling Ceiling Fan(s), Central Air
Flooring Carpet, Hardwood
Fireplaces Number 1
Fireplaces Type Gas Starter, Living Room
Window Features Insulated Windows
Appliance Dishwasher, Disposal, Gas Range, Gas Water Heater, Microwave, Refrigerator
Laundry Laundry Room, Upper Level
Exterior
Exterior Feature Balcony
Parking Features Attached, Garage
Garage Spaces 2.0
Fence None
Pool None
Community Features Business Center, Clubhouse, Fitness Center, Gated, Homeowners Assoc, Near Beltline, Near Marta, Near Schools, Near Shopping, Near Trails/Greenway, Pool, Street Lights
Utilities Available Cable Available, Electricity Available, Natural Gas Available, Phone Available, Sewer Available, Water Available
Waterfront Description None
View City
Roof Type Composition
Street Surface Paved
Accessibility None
Handicap Access None
Porch Deck
Total Parking Spaces 2
Building
Lot Description Landscaped, Level
Story Three Or More
Sewer Public Sewer
Water Public
Architectural Style Traditional
Level or Stories Three Or More
Structure Type Brick 3 Sides, Cement Siding
New Construction No
Construction Status Resale
Schools
Elementary Schools Garden Hills
Middle Schools Sutton
High Schools North Atlanta
Others
HOA Fee Include Insurance, Maintenance Structure, Maintenance Grounds, Pest Control, Reserve Fund, Security, Swim/Tennis
Senior Community no
Restrictions true
Tax ID 17 0005 LL2063
Ownership Fee Simple
Financing no
Special Listing Condition None
Read Less

Bought with Solid Source Realty GA, LLC.
GET MORE INFORMATION




