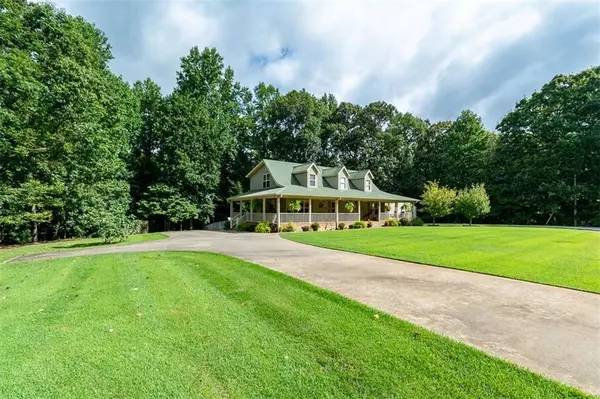For more information regarding the value of a property, please contact us for a free consultation.
1402 Welborn RD Gillsville, GA 30543
Want to know what your home might be worth? Contact us for a FREE valuation!

Our team is ready to help you sell your home for the highest possible price ASAP
Key Details
Sold Price $275,000
Property Type Single Family Home
Sub Type Single Family Residence
Listing Status Sold
Purchase Type For Sale
Square Footage 1,794 sqft
Price per Sqft $153
MLS Listing ID 6775674
Sold Date 10/09/20
Style Craftsman, Ranch
Bedrooms 3
Full Baths 2
Construction Status Resale
HOA Y/N No
Originating Board FMLS API
Year Built 2000
Annual Tax Amount $1,722
Tax Year 2019
Lot Size 1.000 Acres
Acres 1.0
Property Description
GORGEOUS CRAFTSMAN WITH IMMACULATE MAINTAINED GROUNDS PLUS MASSIVE WORKSHOP & BONUS FINISHED OFFICE...Warmest welcome home provided by the loveliest wrap around porch, perfect for rocking chairs and enjoying your favorite beverage! OPEN main level with plenty of natural lighting, vaulted ceilings, hardwood floors, and COZY floor-to-ceiling stone-stacked, gas fireplace in the HUGE Great room. SUPER FUNCTIONAL Kitchen design with an abundance of cabinetry and granite counter tops, DOUBLE OVEN range, stainless steel appliances, built-in pantry, and LARGE island with se g! Step out to the LARGE back porch overlooking your private, fenced backyard, great for relaxing, sun bathing, reading a book, or grilling out! OVER-SIZED Primary suite upstairs with private seating area, walk-in closet, and private en-suite featuring double vanity, soaking bathtub, water closet, and walk-in shower. TWO AMPLE-SIZED bedrooms sharing the full bathroom featuring tub/shower combination on the main level. MASSIVE 25 x 45 workshop providing storage, plenty of room for cars and recreational vehicles, built-in work bench, PLUS 25 x 10 finished area used as an office featuring HUGE closet and built-in shelving! SUPER convenient to the Hall County line for commuters, yet far enough away for an escape to the country! THIS HAS IT ALL, Contact our team for your private viewing today!!
Location
State GA
County Banks
Area 281 - Banks County
Lake Name None
Rooms
Bedroom Description Oversized Master, Sitting Room
Other Rooms Outbuilding, RV/Boat Storage, Workshop
Basement Crawl Space
Main Level Bedrooms 2
Dining Room Great Room, Open Concept
Interior
Interior Features Double Vanity, High Ceilings 10 ft Main, Walk-In Closet(s)
Heating Central, Electric, Heat Pump
Cooling Central Air, Heat Pump, Window Unit(s)
Flooring Ceramic Tile, Hardwood
Fireplaces Number 1
Fireplaces Type Factory Built, Family Room, Gas Log
Window Features Insulated Windows
Appliance Dishwasher, Electric Water Heater, Microwave, Refrigerator
Laundry Laundry Room, Mud Room
Exterior
Exterior Feature Garden, Private Yard
Parking Features Detached, Garage, Level Driveway, Parking Pad, RV Access/Parking, Storage
Garage Spaces 1.0
Fence Back Yard, Fenced
Pool None
Community Features None
Utilities Available Electricity Available, Water Available
Waterfront Description None
View Other, Rural
Roof Type Metal
Street Surface Paved
Accessibility None
Handicap Access None
Porch Covered, Deck, Front Porch, Patio, Rear Porch, Side Porch, Wrap Around
Total Parking Spaces 3
Building
Lot Description Level, Private, Wooded
Story One and One Half
Sewer Septic Tank
Water Public
Architectural Style Craftsman, Ranch
Level or Stories One and One Half
Structure Type Aluminum Siding, Vinyl Siding
New Construction No
Construction Status Resale
Schools
Elementary Schools Banks County
Middle Schools Banks County
High Schools Banks County
Others
Senior Community no
Restrictions false
Tax ID B18 019
Ownership Fee Simple
Financing no
Special Listing Condition None
Read Less

Bought with Keller Williams Realty Atlanta Partners
GET MORE INFORMATION




