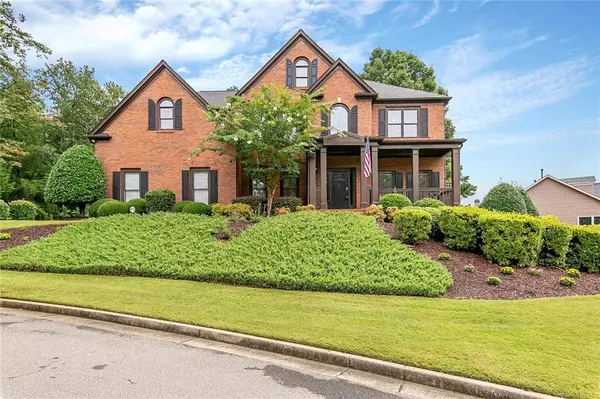For more information regarding the value of a property, please contact us for a free consultation.
7046 Bennington LN Cumming, GA 30041
Want to know what your home might be worth? Contact us for a FREE valuation!

Our team is ready to help you sell your home for the highest possible price ASAP
Key Details
Sold Price $540,000
Property Type Single Family Home
Sub Type Single Family Residence
Listing Status Sold
Purchase Type For Sale
Square Footage 4,971 sqft
Price per Sqft $108
Subdivision Windermere
MLS Listing ID 6770313
Sold Date 10/13/20
Style Traditional
Bedrooms 7
Full Baths 4
Half Baths 1
Construction Status Resale
HOA Fees $1,100
HOA Y/N Yes
Originating Board FMLS API
Year Built 2001
Annual Tax Amount $5,636
Tax Year 2019
Lot Size 0.420 Acres
Acres 0.42
Property Description
Your new lifestyle awaits... this exciting Windermere home will make your family and friends very happy. Kids thrive at top-rated schools, playing in the large cul-de-sac lot, and at The Lodge- Windermere's amazing pool, tennis, playground, and fitness center right next door to Windermere Golf Club. Get out for an evening stroll down the winding neighborhood trails or take a quick trip to the nearby grocery stores and wonderful restaurants. The massive rear deck is perfect for BBQing and entertaining guests. The front porch is ideal for saying good morning to neighbors. Ultra-bright open floor plan with new appliances, new paint, new light fixtures, and new picture-perfect upgraded chef's kitchen with an oversized island and double ovens. Large his and her closets with custom shelves. Ultra-luxurious master bath to soothe your soul. Upgraded side-entry garage with granite flooring, built-in wall mounted tool boxes and 2 large ceiling fans. Slip away into your full finished basement... custom design your fitness, pool, poker, 150-inch TV theater rooms, and much more! The home will not last long so make an appointment to go see it today!
Location
State GA
County Forsyth
Area 221 - Forsyth County
Lake Name None
Rooms
Bedroom Description In-Law Floorplan, Sitting Room
Other Rooms None
Basement Daylight, Exterior Entry, Finished, Finished Bath, Full, Interior Entry
Main Level Bedrooms 1
Dining Room Separate Dining Room
Interior
Interior Features Coffered Ceiling(s), Disappearing Attic Stairs, Double Vanity, Entrance Foyer, Entrance Foyer 2 Story, High Ceilings 9 ft Upper, High Ceilings 10 ft Main, His and Hers Closets, Smart Home, Walk-In Closet(s), Wet Bar
Heating Forced Air, Natural Gas
Cooling Ceiling Fan(s), Central Air
Flooring Carpet, Hardwood
Fireplaces Number 1
Fireplaces Type Family Room, Gas Starter
Window Features Insulated Windows
Appliance Dishwasher, Disposal, Double Oven, Dryer, Gas Range, Gas Water Heater, Microwave, Refrigerator, Self Cleaning Oven, Washer
Laundry Laundry Room, Main Level
Exterior
Exterior Feature Other
Parking Features Attached, Garage, Garage Door Opener, Garage Faces Side, Kitchen Level
Garage Spaces 2.0
Fence None
Pool None
Community Features Clubhouse, Golf, Playground, Pool, Sidewalks, Street Lights, Tennis Court(s)
Utilities Available Cable Available, Underground Utilities
View Other
Roof Type Composition
Street Surface Asphalt
Accessibility None
Handicap Access None
Porch Covered, Deck, Enclosed, Front Porch, Screened
Total Parking Spaces 2
Building
Lot Description Back Yard, Corner Lot, Cul-De-Sac, Front Yard, Landscaped
Story Two
Sewer Public Sewer
Water Public
Architectural Style Traditional
Level or Stories Two
Structure Type Brick 3 Sides, Cement Siding
New Construction No
Construction Status Resale
Schools
Elementary Schools Haw Creek
Middle Schools Lakeside - Forsyth
High Schools South Forsyth
Others
HOA Fee Include Maintenance Grounds, Swim/Tennis, Trash
Senior Community no
Restrictions false
Tax ID 155 259
Special Listing Condition None
Read Less

Bought with Keller Williams Realty Chattahoochee North, LLC
GET MORE INFORMATION




