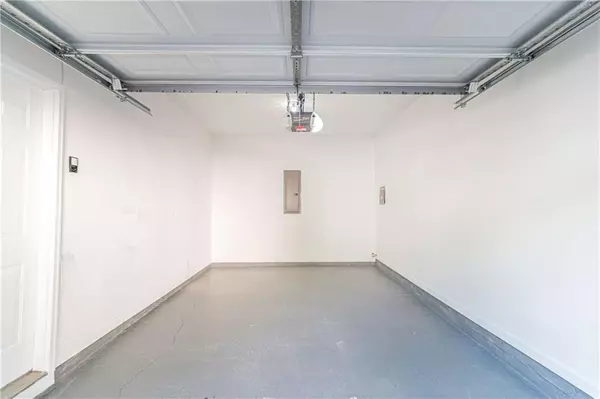For more information regarding the value of a property, please contact us for a free consultation.
828 Celeste LN SW Atlanta, GA 30331
Want to know what your home might be worth? Contact us for a FREE valuation!

Our team is ready to help you sell your home for the highest possible price ASAP
Key Details
Sold Price $195,000
Property Type Townhouse
Sub Type Townhouse
Listing Status Sold
Purchase Type For Sale
Square Footage 1,496 sqft
Price per Sqft $130
Subdivision Villages Of Cascade
MLS Listing ID 6776966
Sold Date 10/02/20
Style Townhouse
Bedrooms 4
Full Baths 3
Half Baths 1
Construction Status Updated/Remodeled
HOA Fees $165
HOA Y/N Yes
Originating Board FMLS API
Year Built 2003
Annual Tax Amount $2,127
Tax Year 2019
Lot Size 1,677 Sqft
Acres 0.0385
Property Description
Don’t miss out on your chance to buy a townhome in the highly sought after Villages of Cascade Subdivision! This renovated 4BR 3.5 Bath has a marvelous updated kitchen with quartz tops, black cabinets, a fresh tile backsplash, ceiling fans in all rooms and all new Samsung appliances. The full baths all have quality tile work like no other property in the complex. The prior and sole owner purchased the home new and took very good care of everything major and recently installed a new carpet and beautiful laminated wood floors. The lovely kitchen opens up to the spacious living room that connects to a rear double deck. Master en suite bath has a garden tub/ shower, a large double vanity and a sizable walk in closet. This home will sell fast so view ASAP and make us an offer!
Location
State GA
County Fulton
Area 31 - Fulton South
Lake Name None
Rooms
Bedroom Description None
Other Rooms None
Basement Finished, Finished Bath, Interior Entry
Dining Room Dining L
Interior
Interior Features Double Vanity, Walk-In Closet(s)
Heating Central, Natural Gas
Cooling Attic Fan, Central Air
Flooring Carpet, Ceramic Tile
Fireplaces Number 1
Fireplaces Type Gas Log
Window Features None
Appliance Dishwasher, Disposal, Gas Cooktop, Microwave, Refrigerator, Self Cleaning Oven
Laundry In Kitchen, Laundry Room
Exterior
Exterior Feature None
Parking Features Attached, Garage, Garage Door Opener
Garage Spaces 1.0
Fence None
Pool None
Community Features Clubhouse, Gated, Homeowners Assoc, Near Marta, Pool, Street Lights
Utilities Available Cable Available, Phone Available, Sewer Available, Water Available
View Other
Roof Type Shingle
Street Surface Asphalt
Accessibility None
Handicap Access None
Porch Deck
Total Parking Spaces 1
Building
Lot Description Level
Story Three Or More
Sewer Public Sewer
Water Public
Architectural Style Townhouse
Level or Stories Three Or More
Structure Type Frame
New Construction No
Construction Status Updated/Remodeled
Schools
Elementary Schools Adamsville
Middle Schools Young
High Schools Mays
Others
HOA Fee Include Maintenance Grounds, Swim/Tennis, Termite
Senior Community no
Restrictions false
Tax ID 14F0012 LL0663
Ownership Fee Simple
Financing yes
Special Listing Condition None
Read Less

Bought with SoldByJones Realty, Inc.
GET MORE INFORMATION




