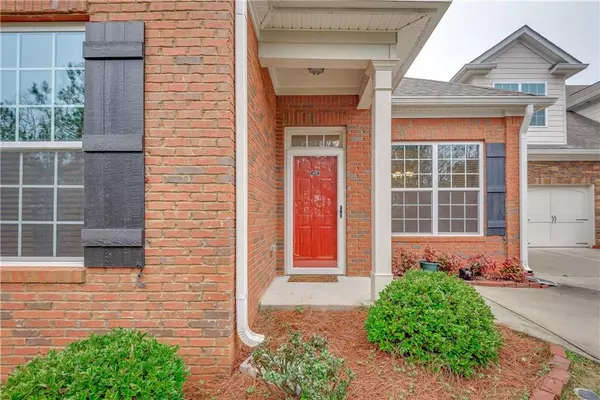For more information regarding the value of a property, please contact us for a free consultation.
802 Haven CIR Douglasville, GA 30135
Want to know what your home might be worth? Contact us for a FREE valuation!

Our team is ready to help you sell your home for the highest possible price ASAP
Key Details
Sold Price $275,000
Property Type Townhouse
Sub Type Townhouse
Listing Status Sold
Purchase Type For Sale
Square Footage 2,292 sqft
Price per Sqft $119
Subdivision The Haven At Slater Mill
MLS Listing ID 6769953
Sold Date 01/05/21
Style Ranch, Traditional
Bedrooms 3
Full Baths 3
Construction Status Resale
HOA Fees $250
HOA Y/N Yes
Originating Board FMLS API
Year Built 2014
Annual Tax Amount $925
Tax Year 2019
Lot Size 2,295 Sqft
Acres 0.0527
Property Description
Welcome to Douglas County's Finest Active Adult 55+ Community, The Haven at Slater Mill! Enjoy all the amenities in this gated community with a Clubhouse, Pool, Exercise Room, Catering Kitchen, Hobby & Game Activities, Veranda, and Walking & Bike Trails! This amazing floor plan has a spacious living room connected to an open kitchen with, stainless steel appliances and an island bar, all with elegant trim designs! Your Master Suite is just the right touch as you end each day with a luxurious shower or soaking bath. The unit is freshly painted and move-in& ready! Sip a glass of tea or your evening brew in your own Sun Room! Upstairs is also convenient with an extra bedroom and an office space. Invite Friends and Family to visit while you enjoy all the comforts of home!
Location
State GA
County Douglas
Area 91 - Douglas County
Lake Name None
Rooms
Bedroom Description Master on Main
Other Rooms None
Basement None
Main Level Bedrooms 2
Dining Room Open Concept
Interior
Interior Features High Ceilings 10 ft Main, Walk-In Closet(s)
Heating Central
Cooling Ceiling Fan(s), Central Air
Flooring Carpet, Ceramic Tile
Fireplaces Number 1
Fireplaces Type Family Room
Window Features Insulated Windows
Appliance Dishwasher, Double Oven, Gas Cooktop, Microwave, Refrigerator
Laundry Laundry Room, Main Level
Exterior
Exterior Feature Other
Parking Features Attached, Driveway, Garage, Garage Door Opener, Level Driveway
Garage Spaces 2.0
Fence Wrought Iron
Pool None
Community Features Clubhouse, Pool, Sidewalks, Street Lights, Other
Utilities Available Electricity Available, Sewer Available
View Other
Roof Type Composition
Street Surface Paved
Accessibility Stair Lift
Handicap Access Stair Lift
Porch Patio
Total Parking Spaces 2
Building
Lot Description Level, Wooded
Story One and One Half
Sewer Public Sewer
Water Public
Architectural Style Ranch, Traditional
Level or Stories One and One Half
Structure Type Brick 4 Sides
New Construction No
Construction Status Resale
Schools
Elementary Schools Douglas - Other
Middle Schools Douglas - Other
High Schools Douglas - Other
Others
Senior Community no
Restrictions false
Tax ID 00790150169
Ownership Condominium
Financing yes
Special Listing Condition None
Read Less

Bought with Berkshire Hathaway HomeServices Georgia Properties
GET MORE INFORMATION




