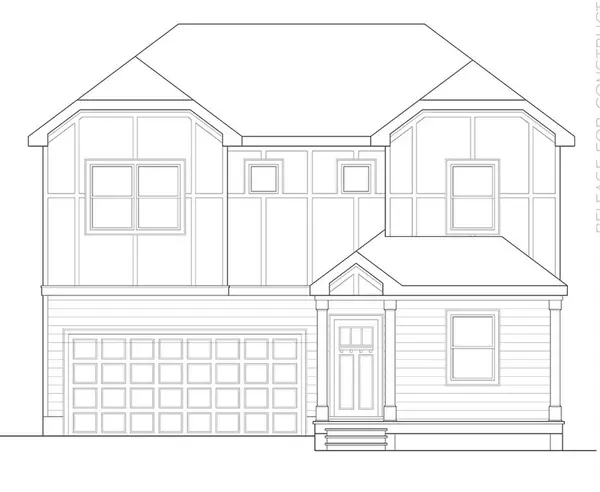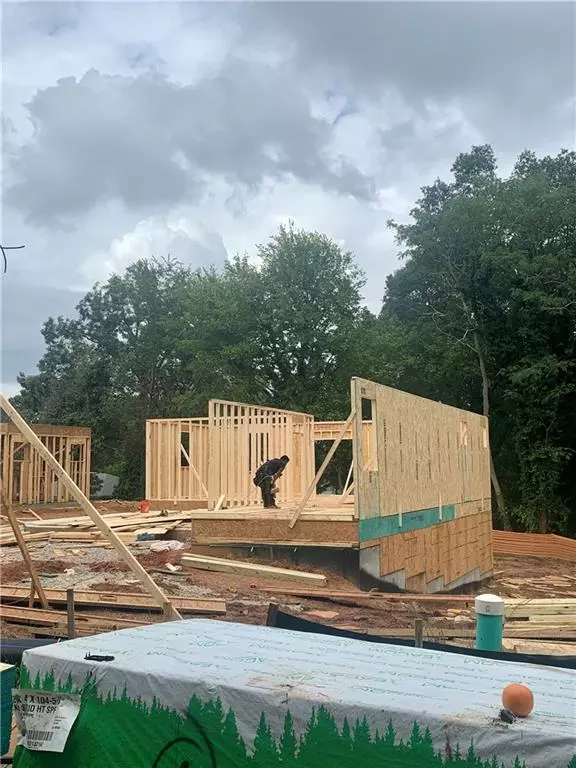For more information regarding the value of a property, please contact us for a free consultation.
1419 Marion ST SE Atlanta, GA 30315
Want to know what your home might be worth? Contact us for a FREE valuation!

Our team is ready to help you sell your home for the highest possible price ASAP
Key Details
Sold Price $485,900
Property Type Single Family Home
Sub Type Single Family Residence
Listing Status Sold
Purchase Type For Sale
Square Footage 2,400 sqft
Price per Sqft $202
Subdivision Benteen Park
MLS Listing ID 6755662
Sold Date 12/30/20
Style Craftsman, Traditional
Bedrooms 5
Full Baths 3
Construction Status To Be Built
HOA Y/N No
Originating Board FMLS API
Year Built 2020
Tax Year 2020
Lot Size 8,712 Sqft
Acres 0.2
Property Description
Benteen Park New Construction! One of four new homes, this one ready Winter 2020! Unfinished basement stubbed for future bath! Fantastic space and amenities to include separate office/home learning room off the Owners suite! No need to take up a bedroom for your virtual learning or work-from-home needs! Huge guest/2nd den on main level along with large open living/dining space, chef's kitchen with island, large pantry and butlers pantry area. Gorgeous screened porch looks out to large fenced backyard. Owners suite and 3 secondary bedrooms upstairs along with linen and separate laundry room. Nice appliance package includes refrigerator, wood floors, quartz countertops, built in shelving either side of fireplace, glass front cabinetry in butlers pantry, USB ports in kitchen, owners bath and home learning/office, smart thermostats and oodles more great stuff, including a two car garage prewired for EV charging! Call for spec sheet and floorplans. Stoney River Homes have been building for over 20 years and give 10 year structural warranty, termite bond and preclosing orientation and walkthrough! Home is located less then a mile to Boulevard Crossing Park and Southside Beltline Trail, less then 2 miles to DH Stanton 8 acre park with splash pad, 1.5 miles to Southtowne PATH trail (Southbend Park and Swann Preserve), 2 miles to amazing 7 acre Urban Food Forest at Browns Mill Road. And of course you are minutes away from Grant Park Gateway, Zoo Atlanta, Madison Yards, The Beacon and all major roads. Amazing what we are experiencing on the south side, come visit and see for yourself!
Location
State GA
County Fulton
Area 32 - Fulton South
Lake Name None
Rooms
Bedroom Description Other
Other Rooms None
Basement Exterior Entry, Interior Entry, Unfinished
Main Level Bedrooms 1
Dining Room Butlers Pantry, Open Concept
Interior
Interior Features High Ceilings 9 ft Main, High Ceilings 9 ft Upper, Bookcases, Double Vanity, Disappearing Attic Stairs, Entrance Foyer, Low Flow Plumbing Fixtures, Walk-In Closet(s)
Heating Electric, Forced Air, Heat Pump, Zoned
Cooling Central Air, Heat Pump, Zoned
Flooring Carpet, Hardwood
Fireplaces Number 1
Fireplaces Type Family Room, Living Room
Window Features Insulated Windows
Appliance Dishwasher, Disposal, Refrigerator, Gas Oven
Laundry Laundry Room, Upper Level
Exterior
Exterior Feature Garden, Private Yard
Parking Features Attached, Garage Door Opener, Electric Vehicle Charging Station(s), Garage, Garage Faces Front
Garage Spaces 2.0
Fence Back Yard, Wood
Pool None
Community Features Near Beltline, Near Trails/Greenway, Sidewalks, Near Marta, Near Schools
Utilities Available Electricity Available, Natural Gas Available, Phone Available, Water Available
Waterfront Description None
View City
Roof Type Composition
Street Surface None
Accessibility None
Handicap Access None
Porch Front Porch, Rear Porch, Screened
Total Parking Spaces 2
Building
Lot Description Back Yard, Landscaped, Front Yard
Story Two
Sewer Public Sewer
Water Public
Architectural Style Craftsman, Traditional
Level or Stories Two
Structure Type Cement Siding
New Construction No
Construction Status To Be Built
Schools
Elementary Schools Benteen
Middle Schools King
High Schools Maynard H. Jackson, Jr.
Others
Senior Community no
Restrictions false
Special Listing Condition None
Read Less

Bought with EXP Realty, LLC.
GET MORE INFORMATION



