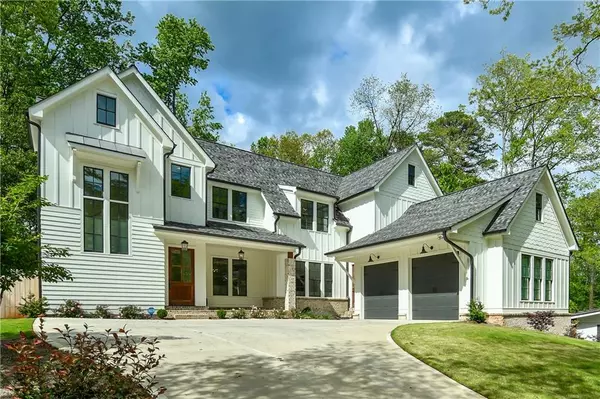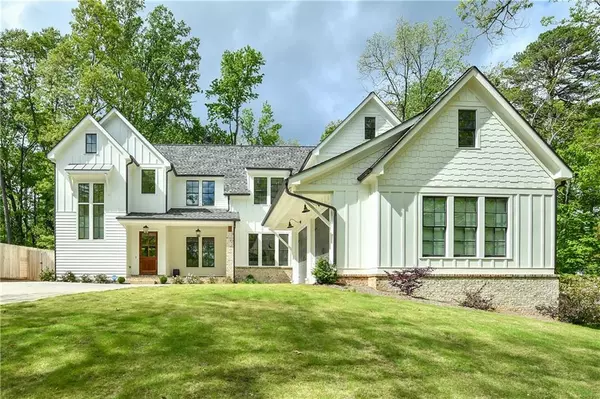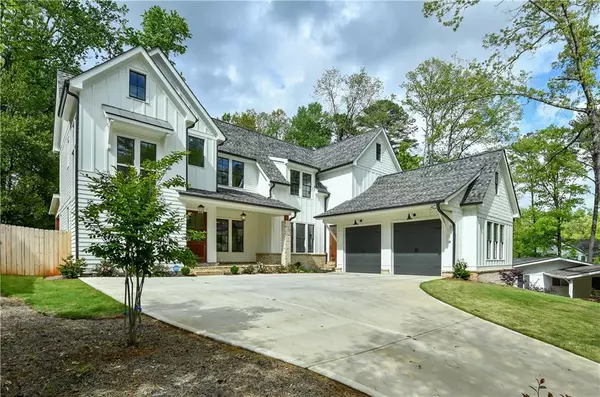For more information regarding the value of a property, please contact us for a free consultation.
3766 Donaldson DR Chamblee, GA 30341
Want to know what your home might be worth? Contact us for a FREE valuation!

Our team is ready to help you sell your home for the highest possible price ASAP
Key Details
Sold Price $1,050,000
Property Type Single Family Home
Sub Type Single Family Residence
Listing Status Sold
Purchase Type For Sale
Square Footage 3,512 sqft
Price per Sqft $298
Subdivision Sexton Woods
MLS Listing ID 6771329
Sold Date 10/09/20
Style Contemporary/Modern, Farmhouse, Traditional
Bedrooms 4
Full Baths 4
Half Baths 1
Construction Status Resale
HOA Y/N No
Originating Board FMLS API
Year Built 2017
Annual Tax Amount $10,348
Tax Year 2019
Lot Size 0.400 Acres
Acres 0.4
Property Description
Gorgeous Custom-Built home located where Brookhaven meets Chamblee in the heart of Sexton Woods! Modern farmhouse and coastal inspired elements with a unique flowing floorplan make this beauty truly one of a kind. Perfect for entertaining and everyday living, this 4 bed/4.5 bath home features an open airy layout with an abundance of natural light and stunning architectural details! The main level showcases a spacious chefs kitchen with huge island and seating area overlooking the central dining & living room areas. Located off the kitchen in the rear is the cozy keeping room complete with impressive brick fireplace and shiplapped cathedral ceiling. This room is simply perfect for a quiet evening or Sunday morning cup of coffee. The main level also features an en-suite bedroom that makes for a lovely guest suite or flexroom along with mudroom including additional storage area. A three-level light filled staircase with towering windows leads to the beautiful second level. The Master Suite is a true retreat with vaulted ceiling and spa-like bath featuring a massive glass enclosed shower and tub wet room. Tons of designer upgrades & finishes with 5 inch white oak hardwoods throughout! Generous secondary bedrooms, courtyard entry garage and a full unfinished basement that can add lots of additional footage! Complete with covered patio and large walkout backyard that can be accessed from all areas of the main level. Easy trip to local shopping, dining, highways and all the neighborhood parks! Welcome home!
Location
State GA
County Dekalb
Area 51 - Dekalb-West
Lake Name None
Rooms
Bedroom Description None
Other Rooms None
Basement Bath/Stubbed, Daylight, Exterior Entry, Full, Unfinished
Main Level Bedrooms 1
Dining Room Open Concept, Seats 12+
Interior
Interior Features Beamed Ceilings, Cathedral Ceiling(s), Double Vanity, Entrance Foyer, High Ceilings 9 ft Upper, High Ceilings 10 ft Main, High Speed Internet, Walk-In Closet(s)
Heating Central
Cooling Ceiling Fan(s), Central Air, Zoned
Flooring Carpet, Ceramic Tile, Hardwood
Fireplaces Number 2
Fireplaces Type Family Room, Gas Log, Gas Starter, Keeping Room
Window Features Insulated Windows
Appliance Dishwasher, Disposal, Electric Water Heater, ENERGY STAR Qualified Appliances, Gas Range, Microwave, Range Hood, Refrigerator
Laundry In Hall, Upper Level
Exterior
Exterior Feature Courtyard, Private Yard
Parking Features Attached, Covered, Garage, Garage Faces Side, Kitchen Level
Garage Spaces 2.0
Fence Back Yard, Fenced, Privacy, Wood
Pool None
Community Features Dog Park, Near Marta, Near Schools, Near Shopping, Near Trails/Greenway, Park, Playground, Public Transportation, Restaurant, Sidewalks, Street Lights, Tennis Court(s)
Utilities Available Cable Available, Electricity Available, Natural Gas Available, Phone Available, Sewer Available, Underground Utilities, Water Available
View City
Roof Type Composition, Metal
Street Surface Asphalt
Accessibility None
Handicap Access None
Porch Covered, Front Porch, Patio, Rear Porch
Total Parking Spaces 2
Building
Lot Description Back Yard, Front Yard, Landscaped, Private, Wooded
Story Three Or More
Sewer Public Sewer
Water Public
Architectural Style Contemporary/Modern, Farmhouse, Traditional
Level or Stories Three Or More
Structure Type Cement Siding, Frame
New Construction No
Construction Status Resale
Schools
Elementary Schools Montgomery
Middle Schools Chamblee
High Schools Chamblee Charter
Others
Senior Community no
Restrictions false
Tax ID 18 307 11 016
Special Listing Condition None
Read Less

Bought with Solid Source Realty GA, LLC.
GET MORE INFORMATION




