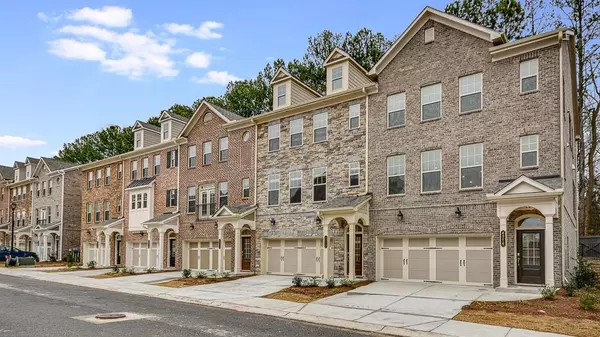For more information regarding the value of a property, please contact us for a free consultation.
2304 Kaylen DR #38 Chamblee, GA 30341
Want to know what your home might be worth? Contact us for a FREE valuation!

Our team is ready to help you sell your home for the highest possible price ASAP
Key Details
Sold Price $515,000
Property Type Townhouse
Sub Type Townhouse
Listing Status Sold
Purchase Type For Sale
Square Footage 2,400 sqft
Price per Sqft $214
Subdivision Collection At Perimeter Park
MLS Listing ID 6762685
Sold Date 12/24/20
Style Townhouse
Bedrooms 4
Full Baths 3
Half Baths 1
Construction Status New Construction
HOA Fees $110
HOA Y/N Yes
Originating Board FMLS API
Year Built 2020
Annual Tax Amount $550
Tax Year 2019
Property Description
CORER LOT Open floorpan with oversized windows and double rear balconies for outdoor entertaining. Double Oven Kitchen with White painted cabinets situated towards the back of the home for a bright and airy feeling. Island seating for 4 overlooking the Dining Room. Great Room features a gas fireplace with TV outlets above and office area. 3 bedrooms and laundry room upstairs. Terrace level includes bedroom and ensuite bathroom with walk-in shower. 2 car garage includes storage nook. The Collection at Perimeter Park offers a chic blend of unique townhomes and single-family homes in Chamblee, with a stunning, gated in-town village ambiance and resort-style amenities including a pool, playground, clubhouse, fitness center and a number of neighborhood parks throughout the community. The location is extremely convenient to literally everything you need. Walk to Brook Run Park. Minutes from I-285, GA400, I-85, PIB, Brookhaven, Buckhead, Dunwoody, and Downtown Atlanta.
Location
State GA
County Dekalb
Area 51 - Dekalb-West
Lake Name None
Rooms
Bedroom Description Other
Other Rooms None
Basement Bath/Stubbed, Unfinished
Dining Room Open Concept
Interior
Interior Features High Ceilings 9 ft Main, High Speed Internet, Low Flow Plumbing Fixtures, Tray Ceiling(s), Walk-In Closet(s)
Heating Zoned
Cooling Zoned
Flooring Ceramic Tile, Hardwood
Fireplaces Number 1
Fireplaces Type Great Room
Window Features Insulated Windows
Appliance Dishwasher, Electric Range, Gas Cooktop, Microwave, Range Hood, Trash Compactor
Laundry Laundry Room, Upper Level
Exterior
Exterior Feature Private Front Entry
Parking Features Garage, Garage Faces Front, Level Driveway
Garage Spaces 2.0
Fence None
Pool None
Community Features Clubhouse, Fitness Center, Gated, Homeowners Assoc, Near Marta, Near Trails/Greenway, Park, Playground, Pool, Public Transportation, Sidewalks, Street Lights
Utilities Available Cable Available, Phone Available, Underground Utilities
View Other
Roof Type Composition
Street Surface Paved
Accessibility None
Handicap Access None
Porch Deck
Total Parking Spaces 2
Building
Lot Description Landscaped
Story Three Or More
Sewer Public Sewer
Water Public
Architectural Style Townhouse
Level or Stories Three Or More
Structure Type Brick 3 Sides
New Construction No
Construction Status New Construction
Schools
Elementary Schools Huntley Hills
Middle Schools Chamblee
High Schools Chamblee Charter
Others
HOA Fee Include Maintenance Grounds, Reserve Fund, Security, Swim/Tennis, Termite, Trash
Senior Community no
Restrictions true
Tax ID 18 334 01 272
Ownership Fee Simple
Financing no
Special Listing Condition None
Read Less

Bought with Keller Williams Realty Peachtree Rd.
GET MORE INFORMATION




