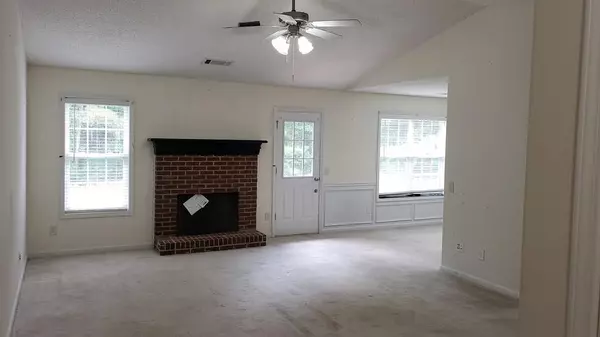For more information regarding the value of a property, please contact us for a free consultation.
1225 Persimmon Place DR Bethlehem, GA 30620
Want to know what your home might be worth? Contact us for a FREE valuation!

Our team is ready to help you sell your home for the highest possible price ASAP
Key Details
Sold Price $165,010
Property Type Single Family Home
Sub Type Single Family Residence
Listing Status Sold
Purchase Type For Sale
Square Footage 1,306 sqft
Price per Sqft $126
Subdivision The Preserve
MLS Listing ID 6764171
Sold Date 11/05/20
Style Ranch, Traditional
Bedrooms 3
Full Baths 2
Construction Status Resale
HOA Y/N No
Originating Board FMLS API
Year Built 2004
Annual Tax Amount $1,509
Tax Year 2018
Lot Size 1.280 Acres
Acres 1.28
Property Description
Wonderful 3 BR, 2 BA ranch in The Preserve; Bethlehem’s finest under $250,000 subdivision. Cut the grass, trim the bushes, and add your personal touches inside, and you’ve got a tremendous amount of equity. Split bedroom plans means the master is on the opposite side of the house from the other bedrooms. Huge closet, separate garden tub & shower, tray ceiling, everything you have been looking for. The kitchen is open to the dining room that has extra trim. Large 2 car garage, and the back yard goes on forever – 1.28 Acres. You are going to LOVE this neighborhood. Everyone takes the best care of their houses. There is some cosmetic work needed, and the house is priced accordingly at $160,000. The least expensive home to sell in this subdivision this past year was $189,900, so you can see the equity you have to work with. This home being sold by the US Bankruptcy Court. The price is NOT NEGOTIABLE, there are NO DISCLOSURES, and the home is sold AS-IS. **MULTIPLE OFFERS - All offers must be submitted by Monday 8/10 10am for consideration**
Location
State GA
County Barrow
Area 301 - Barrow County
Lake Name None
Rooms
Bedroom Description Master on Main, Split Bedroom Plan
Other Rooms None
Basement None
Main Level Bedrooms 3
Dining Room Separate Dining Room
Interior
Interior Features Cathedral Ceiling(s), Entrance Foyer, Tray Ceiling(s), Walk-In Closet(s)
Heating Central, Electric, Forced Air, Heat Pump
Cooling Ceiling Fan(s), Central Air, Heat Pump
Flooring Carpet, Vinyl
Fireplaces Number 1
Fireplaces Type Factory Built, Great Room
Window Features None
Appliance Dishwasher, Electric Water Heater, Electric Oven, Refrigerator, Range Hood
Laundry Laundry Room, Main Level
Exterior
Exterior Feature Private Yard, Private Front Entry, Private Rear Entry
Parking Features Attached, Garage Door Opener, Garage, Garage Faces Front, Kitchen Level
Garage Spaces 2.0
Fence None
Pool None
Community Features None
Utilities Available None
Waterfront Description None
View Other
Roof Type Composition
Street Surface None
Accessibility None
Handicap Access None
Porch None
Total Parking Spaces 2
Building
Lot Description Back Yard, Level, Landscaped, Private, Front Yard
Story One
Sewer Septic Tank
Water Public
Architectural Style Ranch, Traditional
Level or Stories One
Structure Type Brick Front, Vinyl Siding
New Construction No
Construction Status Resale
Schools
Elementary Schools Yargo
Middle Schools Haymon-Morris
High Schools Apalachee
Others
Senior Community no
Restrictions false
Tax ID XX053B 217
Special Listing Condition None
Read Less

Bought with All Star Realty Group, LLC.
GET MORE INFORMATION




