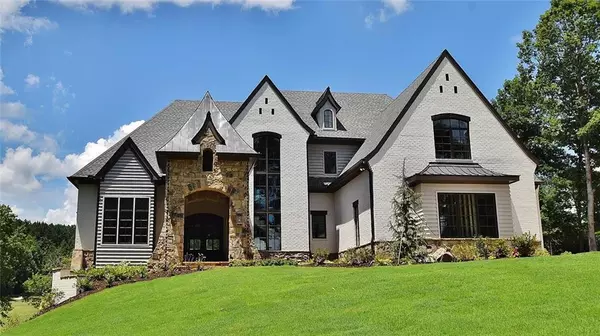For more information regarding the value of a property, please contact us for a free consultation.
2799 Club DR Gainesville, GA 30506
Want to know what your home might be worth? Contact us for a FREE valuation!

Our team is ready to help you sell your home for the highest possible price ASAP
Key Details
Sold Price $1,474,400
Property Type Single Family Home
Sub Type Single Family Residence
Listing Status Sold
Purchase Type For Sale
Square Footage 4,661 sqft
Price per Sqft $316
Subdivision Chattahoochee Estates
MLS Listing ID 6761260
Sold Date 11/19/20
Style European, Traditional
Bedrooms 4
Full Baths 5
Construction Status New Construction
HOA Y/N No
Originating Board FMLS API
Year Built 2020
Lot Size 1.020 Acres
Acres 1.02
Property Description
Comfort and luxury living has been redefined and is on display in AR Homes newest national model home in Gainesville, Georgia. Experience our open plan design and how we blend outdoor and indoor living rooms with the finest sliding view doors and retractable screens. Owners suite on main. Office on main. Three guest suites upstairs. Gunite swimming pool with tanning umbrella ledge, waterfall, and gas firepit. Full unfinished basement. Three garages. Premier views of Chattahoochee Golf Course holes three and four. CORPS frontage on side line and Lake Lanier just across the street. Walk or cart to private Chattahoochee Country Club. People rating our views a 10! Covered outdoor living room with seating area, dining area, gas log fireplace, and built in grill and exhaust fan. Fenced backyard, professional landscape design, sprinkler system. 100% furnished inside and outside. NOTE: This home has 250 feet of CORPS frontage on Lake Lanier, but the Lake is across Club Drive from this home and this home does not have a dock or a view of the lake
Location
State GA
County Hall
Area 261 - Hall County
Lake Name Lanier
Rooms
Bedroom Description Master on Main
Other Rooms None
Basement Bath/Stubbed, Daylight, Exterior Entry, Full, Interior Entry, Unfinished
Main Level Bedrooms 1
Dining Room Open Concept
Interior
Interior Features Beamed Ceilings, Bookcases, Cathedral Ceiling(s), Entrance Foyer, High Ceilings 10 ft Main, High Speed Internet, His and Hers Closets, Smart Home, Walk-In Closet(s), Wet Bar
Heating Central
Cooling Ceiling Fan(s), Central Air
Flooring Carpet, Ceramic Tile, Hardwood
Fireplaces Number 2
Fireplaces Type Gas Starter, Great Room, Outside
Window Features Insulated Windows, Skylight(s)
Appliance Dishwasher, Disposal, Double Oven, Dryer, Gas Cooktop, Gas Oven, Indoor Grill, Microwave, Range Hood, Refrigerator, Tankless Water Heater, Washer
Laundry Laundry Room, Main Level, Mud Room
Exterior
Exterior Feature Gas Grill, Private Rear Entry, Private Yard, Other
Parking Features Attached, Garage, Garage Door Opener, Kitchen Level, Parking Pad
Garage Spaces 3.0
Fence Back Yard, Wrought Iron
Pool Gunite, In Ground
Community Features Country Club, Fishing, Golf, Lake, Near Schools, Near Shopping
Utilities Available Cable Available, Electricity Available, Natural Gas Available, Phone Available, Water Available
Waterfront Description Lake
View Golf Course
Roof Type Composition, Metal
Street Surface Paved
Accessibility None
Handicap Access None
Porch Covered, Front Porch, Rear Porch, Screened
Total Parking Spaces 3
Private Pool true
Building
Lot Description Back Yard, Front Yard, Landscaped, On Golf Course, Private
Story Two
Sewer Septic Tank
Water Public
Architectural Style European, Traditional
Level or Stories Two
Structure Type Brick 4 Sides, Cement Siding, Stone
New Construction No
Construction Status New Construction
Schools
Elementary Schools Enota Multiple Intelligences Academy
Middle Schools Gainesville
High Schools Gainesville
Others
Senior Community no
Restrictions false
Tax ID 01106 005004
Special Listing Condition None
Read Less

Bought with Non FMLS Member
GET MORE INFORMATION




