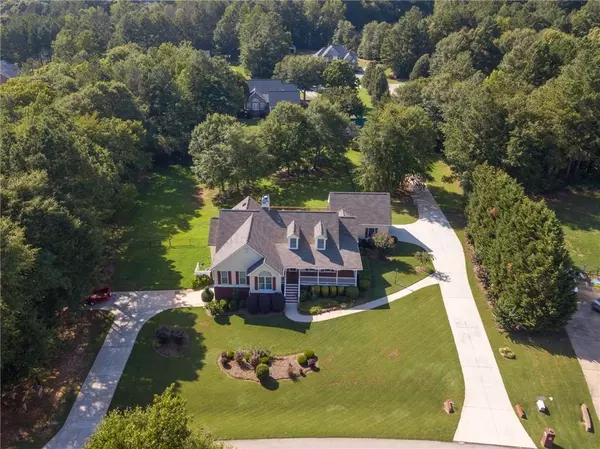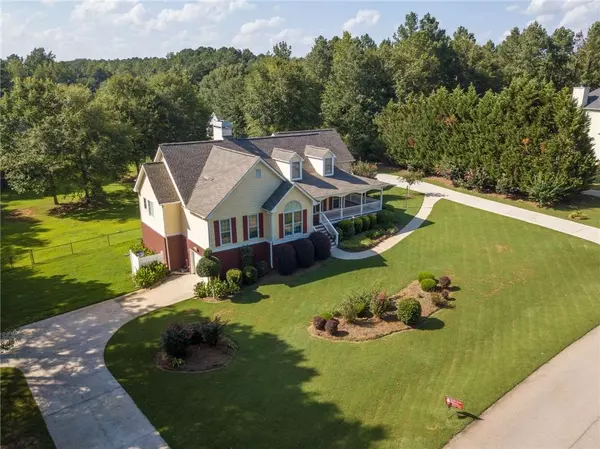For more information regarding the value of a property, please contact us for a free consultation.
15 Rutherford PL Social Circle, GA 30025
Want to know what your home might be worth? Contact us for a FREE valuation!

Our team is ready to help you sell your home for the highest possible price ASAP
Key Details
Sold Price $365,000
Property Type Single Family Home
Sub Type Single Family Residence
Listing Status Sold
Purchase Type For Sale
Square Footage 2,358 sqft
Price per Sqft $154
Subdivision Surrey Chase
MLS Listing ID 6728277
Sold Date 10/13/20
Style Craftsman, European
Bedrooms 5
Full Baths 3
Construction Status Resale
HOA Y/N No
Originating Board FMLS API
Year Built 2001
Annual Tax Amount $273
Tax Year 2018
Lot Size 1.000 Acres
Acres 1.0
Property Description
AMAZING MAIN LEVEL LIVING WITH IN-LAW SUITE AND BONUS ROOM. Rare Find! Sprawling SOCIAL CIRCLE home site on acre w/ wrap around front porch & room for your RV w/ water and electric hook-up. Soaring cathedral ceiling in the GR w/cozy masonry fireplace & gleaming hardwood floors. Sought after master on main w/ magnificent updated ensuite'. Stunning tile work, corian countertops/dual vanity. Large sec bedrooms/ full bath. Updated gourmet kitchen w/ large bk room.Bonus room & full, partially finished basement w/ 2 beds and just recently renovated full bath.$1,000 BONUS. Square ft for home and basement is a total 4,844 per tax records.Boat door access/separate driveway, make this a great in-law suite or teen suite. Easily convert unfinished basement to kitchen. Heat, plumbing, and electrical already in place. Freshly painted interior NEW BASEMENT CARPET. Outdoor sprawling deck in private, fenced backyard has just been freshly painted. Peaceful setting convenient to small, quaint town of Social Circle. Country living at it's finest!
Location
State GA
County Newton
Area 151 - Newton County
Lake Name None
Rooms
Bedroom Description In-Law Floorplan, Master on Main, Split Bedroom Plan
Other Rooms Garage(s), Kennel/Dog Run, RV/Boat Storage
Basement Daylight, Driveway Access, Finished, Finished Bath, Full, Interior Entry
Main Level Bedrooms 3
Dining Room Seats 12+, Separate Dining Room
Interior
Interior Features Disappearing Attic Stairs, Double Vanity, Entrance Foyer, High Ceilings 9 ft Lower, Tray Ceiling(s), Walk-In Closet(s)
Heating Electric, Heat Pump
Cooling Ceiling Fan(s), Heat Pump
Flooring Carpet, Ceramic Tile, Hardwood
Fireplaces Number 1
Fireplaces Type Factory Built, Gas Log, Gas Starter, Great Room, Masonry
Window Features Insulated Windows, Shutters
Appliance Dishwasher, Electric Water Heater, Microwave, Refrigerator, Self Cleaning Oven
Laundry Laundry Room, Main Level
Exterior
Exterior Feature Garden, Private Rear Entry, Storage
Parking Features Drive Under Main Level, Level Driveway
Fence Back Yard, Chain Link
Pool None
Community Features Homeowners Assoc, Lake, Street Lights
Utilities Available Cable Available, Electricity Available, Phone Available, Underground Utilities, Water Available
Waterfront Description None
View Rural
Roof Type Composition
Street Surface Paved
Accessibility None
Handicap Access None
Porch Covered, Deck, Rear Porch, Side Porch, Wrap Around
Building
Lot Description Back Yard, Front Yard, Landscaped, Level, Private
Story Three Or More
Sewer Septic Tank
Water Public
Architectural Style Craftsman, European
Level or Stories Three Or More
Structure Type Brick 4 Sides, Cement Siding
New Construction No
Construction Status Resale
Schools
Elementary Schools Newton - Other
Middle Schools Newton - Other
High Schools Newton - Other
Others
Senior Community no
Restrictions false
Tax ID 0123000000100000
Ownership Fee Simple
Financing no
Special Listing Condition None
Read Less

Bought with American Realty Professionals of Georgia, LLC.
GET MORE INFORMATION




