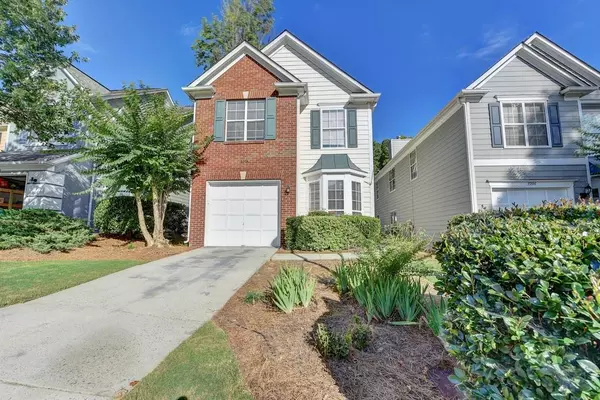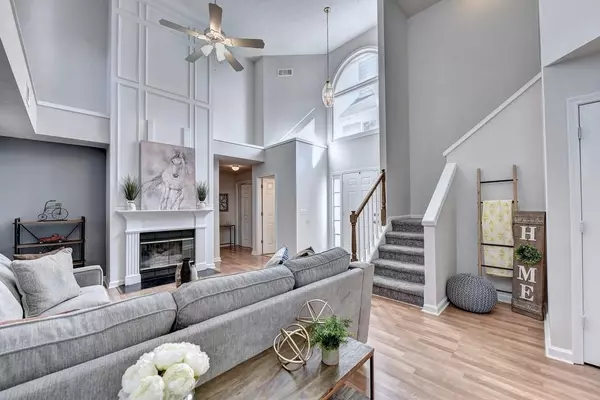For more information regarding the value of a property, please contact us for a free consultation.
3994 OAK GLENN DR Duluth, GA 30096
Want to know what your home might be worth? Contact us for a FREE valuation!

Our team is ready to help you sell your home for the highest possible price ASAP
Key Details
Sold Price $249,000
Property Type Single Family Home
Sub Type Single Family Residence
Listing Status Sold
Purchase Type For Sale
Square Footage 1,948 sqft
Price per Sqft $127
Subdivision Stanton Court 2
MLS Listing ID 6760397
Sold Date 09/14/20
Style Townhouse, Traditional
Bedrooms 3
Full Baths 2
Half Baths 1
Construction Status Resale
HOA Fees $93
HOA Y/N Yes
Originating Board FMLS API
Year Built 1993
Annual Tax Amount $3,380
Tax Year 2019
Lot Size 4,356 Sqft
Acres 0.1
Property Description
This almost 2000 sqft brick-front home offering incredible value with hard-to-find master bedroom on the main floor. Fresh new paint, new cabinets and new counter top. The roof and the AC unit were also just recently replaced. New hard wood flooring is throughout the main floor. Spacious living room with a fireplace for spending precious time together. With the huge fenced backyard next to the master bedroom, you can see the flowers through the windows when you wake up in the morning. What a great way to start your day! The master bathroom has separate shower and garden tub with modern granite counter top double sinks. 2 spacious bedrooms with a full bathroom upstairs. This home is in the most desirable area surrounded by Kroger, Wal-Mart, Whole Foods, gourmet restaurants, shopping, parks and all kinds of entertainments. You can finally rest for sure to call this your dream home now.
Location
State GA
County Gwinnett
Area 61 - Gwinnett County
Lake Name None
Rooms
Bedroom Description Master on Main, Oversized Master
Other Rooms None
Basement None
Main Level Bedrooms 1
Dining Room None
Interior
Interior Features Entrance Foyer 2 Story, High Ceilings 9 ft Main, Double Vanity, High Speed Internet, Entrance Foyer, Walk-In Closet(s)
Heating Central, Natural Gas, Hot Water
Cooling Ceiling Fan(s), Central Air
Flooring None
Fireplaces Number 1
Fireplaces Type None
Window Features None
Appliance Dishwasher, Disposal, Electric Cooktop, Electric Range, Electric Water Heater, Refrigerator, Range Hood
Laundry None
Exterior
Exterior Feature Garden, Private Yard
Parking Features None
Fence None
Pool None
Community Features None
Utilities Available None
Waterfront Description None
View City
Roof Type Composition, Shingle
Street Surface None
Accessibility None
Handicap Access None
Porch None
Building
Lot Description Back Yard, Level, Landscaped, Front Yard
Story Two
Sewer Public Sewer
Water Public
Architectural Style Townhouse, Traditional
Level or Stories Two
Structure Type Brick Front, Cement Siding
New Construction No
Construction Status Resale
Schools
Elementary Schools Chesney
Middle Schools Duluth
High Schools Duluth
Others
HOA Fee Include Maintenance Grounds, Swim/Tennis
Senior Community no
Restrictions false
Tax ID R6230A125
Special Listing Condition None
Read Less

Bought with Harry Norman Realtors
GET MORE INFORMATION




