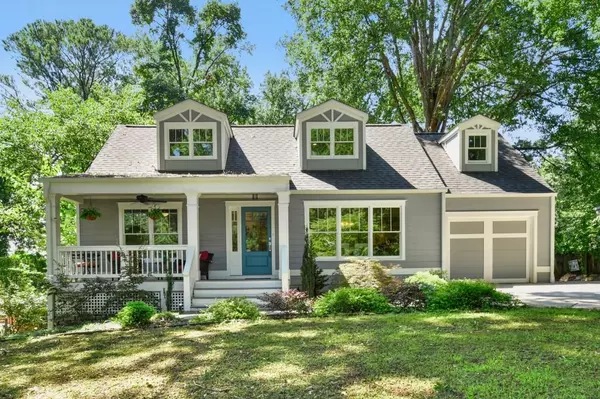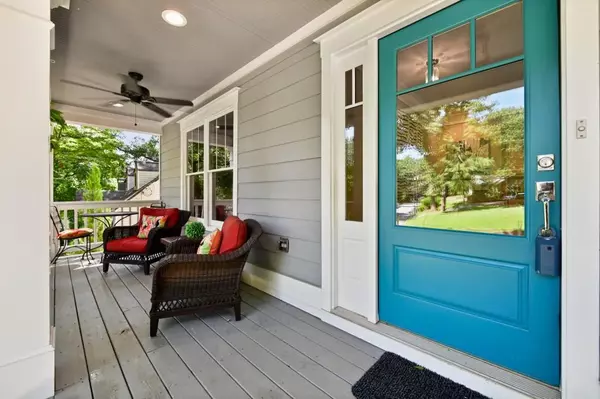For more information regarding the value of a property, please contact us for a free consultation.
3439 Keswick DR Chamblee, GA 30341
Want to know what your home might be worth? Contact us for a FREE valuation!

Our team is ready to help you sell your home for the highest possible price ASAP
Key Details
Sold Price $802,000
Property Type Single Family Home
Sub Type Single Family Residence
Listing Status Sold
Purchase Type For Sale
Square Footage 2,939 sqft
Price per Sqft $272
MLS Listing ID 6763387
Sold Date 09/17/20
Style Bungalow, Cottage
Bedrooms 4
Full Baths 3
Construction Status Resale
HOA Y/N No
Originating Board FMLS API
Year Built 2015
Annual Tax Amount $5,706
Tax Year 2019
Lot Size 8,712 Sqft
Acres 0.2
Property Description
This 4BR/3BA charming home was rebuilt from the studs out & expanded in 2015 for the most spacious, light-filled rooms to enjoy - an entertainer's dream! Fall in love with the glass entry door, hardwood floors, large dining room with a pass-through bar & accent niche, amazing kitchen w/ custom cabinetry, huge breakfast bar island looking out to the family room, upgraded stainless steel appliances(including a wine cooler), & a mudroom that goes out to a separate screened porch with built-in gas grill! The family room features French doors that open to the most beautiful sunroom with high vaulted ceiling, living & dining spaces, plus gorgeous 180-degree picture & transom windows to serene, wooded park views. The master suite on the main is oversized with an awesome spa bath including a dual sink vanity, soaking tub, walk-in shower & walk-in closet! There's a guest room on the main & a full bath with inlaid glass tile detailing. The additional bedrooms are on the upper level including a beautiful full bath with another dual vanity, plus extra bonus/flex space along the landing for a sitting area, desk & attic storage. The 2015 rebuild included a new driveway, roof, windows throughout, plumbing, electrical, lighting, fixtures, drywall, paint, HVAC & 2 A/C's! Closed-cell attic insulation! 1-car attached garage (RARE for Keswick) plus parking pad at end of driveway gives you ample off-street parking. Watch Keswick Park 4th of July Fireworks from your private, fenced & level backyard that abuts the park nature & Chamblee rail trail! The backyard has lush grass for tossing the ball around or enjoy the idyllic neighborhood views from your rocking chair front porch. An irrigation system makes watering a breeze, & a central vac makes cleaning oh-so-easy!
Location
State GA
County Dekalb
Area 51 - Dekalb-West
Lake Name None
Rooms
Bedroom Description Master on Main, Oversized Master
Other Rooms None
Basement Crawl Space, Exterior Entry, Partial
Main Level Bedrooms 2
Dining Room Seats 12+, Separate Dining Room
Interior
Interior Features Cathedral Ceiling(s), Central Vacuum, Double Vanity, Entrance Foyer, Low Flow Plumbing Fixtures, Tray Ceiling(s), Walk-In Closet(s), Other
Heating Central, Natural Gas, Zoned
Cooling Ceiling Fan(s), Central Air, Zoned
Flooring Ceramic Tile, Hardwood
Fireplaces Type None
Window Features Insulated Windows
Appliance Dishwasher, Disposal, Gas Oven, Gas Range, Gas Water Heater, Indoor Grill, Microwave, Range Hood, Other
Laundry Mud Room
Exterior
Exterior Feature Garden, Gas Grill, Private Yard, Rear Stairs
Parking Features Attached, Garage, Garage Door Opener, Kitchen Level, Parking Pad
Garage Spaces 1.0
Fence Back Yard, Chain Link, Fenced
Pool None
Community Features Dog Park, Meeting Room, Near Marta, Near Schools, Near Shopping, Near Trails/Greenway, Park, Playground, Public Transportation, Restaurant, Street Lights, Tennis Court(s)
Utilities Available Cable Available, Electricity Available, Natural Gas Available, Phone Available, Sewer Available, Water Available
Waterfront Description None
View Other
Roof Type Composition, Ridge Vents
Street Surface Paved
Accessibility None
Handicap Access None
Porch Front Porch, Screened
Total Parking Spaces 1
Building
Lot Description Back Yard, Borders US/State Park, Front Yard, Landscaped, Level, Private
Story Two
Sewer Public Sewer
Water Public
Architectural Style Bungalow, Cottage
Level or Stories Two
Structure Type Cement Siding
New Construction No
Construction Status Resale
Schools
Elementary Schools Montgomery
Middle Schools Chamblee
High Schools Chamblee Charter
Others
Senior Community no
Restrictions false
Tax ID 18 300 10 040
Ownership Fee Simple
Financing no
Special Listing Condition None
Read Less

Bought with Beacham and Company Realtors
GET MORE INFORMATION




