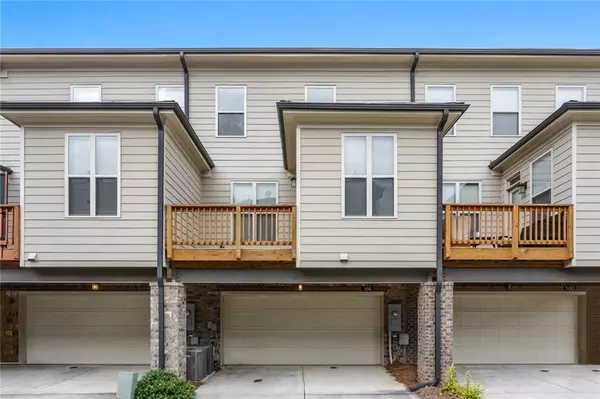For more information regarding the value of a property, please contact us for a free consultation.
104 Laurel Crest ALY Johns Creek, GA 30024
Want to know what your home might be worth? Contact us for a FREE valuation!

Our team is ready to help you sell your home for the highest possible price ASAP
Key Details
Sold Price $350,000
Property Type Townhouse
Sub Type Townhouse
Listing Status Sold
Purchase Type For Sale
Square Footage 2,068 sqft
Price per Sqft $169
Subdivision Brookmere At Johns Creek
MLS Listing ID 6757846
Sold Date 11/12/20
Style Townhouse, Traditional
Bedrooms 3
Full Baths 3
Half Baths 1
Construction Status Resale
HOA Y/N Yes
Originating Board FMLS API
Year Built 2015
Annual Tax Amount $3,434
Tax Year 2019
Lot Size 1,960 Sqft
Acres 0.045
Property Description
This immaculate townhome in the gated community of Brookmere at Johns Creek is just waiting for your decorative touches. With 3 bedrooms and 3.5 bathrooms, 104 Laurel Crest Alley offers stunning, upgraded hardwood floors throughout all 3 levels, perfect for those seeking a reduced allergen home environment. The open floor plan of the first level features a custom chef’s kitchen filled with sunlight from the Palladian-arched windows. You’ll especially appreciate the contemporary lightness of the kitchen's white cabinetry, distinctive tile backsplash and stunning granite countertops. A large island provides generous space for either food prep, dining or entertainment. Designer lighting and upgraded ceiing fans are offered throughout this lovingly maintained property. Proceed from the kitchen, past the dining area and into the spacious living room/great room with gas log fireplace that offers room to both sides for cabinetry and/or custom shelving. Just off the living room’s far end is a sunroom that could be used as a cozy reading area, office or play room. Super deck for outdoor grilling! Master bedroom suite features tray ceiling, fabulous his/hers walk-in closets and ensuite bath area with dual vanities and over-sized shower. The adjacent Bedroom 2 has its own full bath, as does Bedroom 3 on the lower level. Loads of nearby restaurants, shopping and Chattahoochee Pointe Park. Important benefit: Highly rated Northview HS district. Use of the swimming pool, tennis courts and clubhouse included in HOA fee!
Location
State GA
County Fulton
Area 14 - Fulton North
Lake Name None
Rooms
Bedroom Description Split Bedroom Plan
Other Rooms None
Basement None
Dining Room None
Interior
Interior Features Double Vanity, High Ceilings 9 ft Main, His and Hers Closets, Tray Ceiling(s), Walk-In Closet(s)
Heating Central, Forced Air, Natural Gas, Zoned
Cooling Ceiling Fan(s), Central Air, Zoned
Flooring Ceramic Tile, Hardwood
Fireplaces Number 1
Fireplaces Type Gas Log, Great Room
Window Features Insulated Windows
Appliance Dishwasher, Disposal, Gas Cooktop, Gas Range, Gas Water Heater, Microwave, Refrigerator, Self Cleaning Oven
Laundry Upper Level
Exterior
Exterior Feature Tennis Court(s)
Garage Garage, Garage Door Opener, Garage Faces Rear, Parking Pad
Garage Spaces 2.0
Fence None
Pool None
Community Features Clubhouse, Gated, Homeowners Assoc, Playground, Pool, Tennis Court(s)
Utilities Available Cable Available, Electricity Available, Natural Gas Available, Phone Available, Sewer Available, Underground Utilities, Water Available
Waterfront Description None
View Other
Roof Type Composition
Street Surface Asphalt
Accessibility None
Handicap Access None
Porch Deck
Total Parking Spaces 2
Building
Lot Description Landscaped
Story Three Or More
Sewer Public Sewer
Water Public
Architectural Style Townhouse, Traditional
Level or Stories Three Or More
Structure Type Brick 3 Sides
New Construction No
Construction Status Resale
Schools
Elementary Schools Shakerag
Middle Schools River Trail
High Schools Northview
Others
HOA Fee Include Maintenance Structure, Maintenance Grounds, Pest Control, Swim/Tennis, Termite, Trash
Senior Community no
Restrictions true
Tax ID 11 125004831030
Ownership Fee Simple
Financing yes
Special Listing Condition None
Read Less

Bought with Virtual Properties Realty.com
GET MORE INFORMATION




