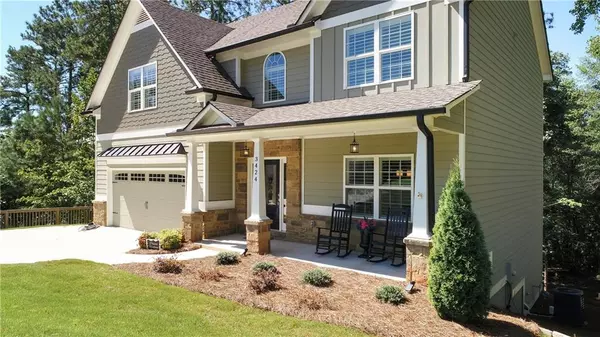For more information regarding the value of a property, please contact us for a free consultation.
3424 LAUREL GLEN CT Gainesville, GA 30504
Want to know what your home might be worth? Contact us for a FREE valuation!

Our team is ready to help you sell your home for the highest possible price ASAP
Key Details
Sold Price $389,000
Property Type Single Family Home
Sub Type Single Family Residence
Listing Status Sold
Purchase Type For Sale
Square Footage 2,590 sqft
Price per Sqft $150
Subdivision Laurel Glen
MLS Listing ID 6756513
Sold Date 09/25/20
Style Craftsman
Bedrooms 4
Full Baths 2
Half Baths 1
Construction Status Resale
HOA Y/N Yes
Originating Board FMLS API
Year Built 2018
Annual Tax Amount $3,114
Tax Year 2019
Lot Size 0.700 Acres
Acres 0.7
Property Description
This pristine 2 story Craftsman style home has Lake Lanier access with seasonal views of creek from covered rear deck. Open-concept eat-in kitchen, oversized island and granite countertops. Separate dining room. Family room with fireplace. Beautiful hickory hardwoods and many custom upgrades though-out. Large, luxury owner's suite with walk-in closet and spa bath, dual vanities and ceramic tile. Full unfinished basement and wooded lot with a private backyard. Little piece of quiet serenity minutes from Gainesville. More photos coming soon!
Location
State GA
County Hall
Area 262 - Hall County
Lake Name Lanier
Rooms
Bedroom Description Oversized Master
Other Rooms None
Basement Bath/Stubbed, Daylight
Dining Room Separate Dining Room
Interior
Interior Features Coffered Ceiling(s), Entrance Foyer, High Ceilings 9 ft Main, Tray Ceiling(s), Walk-In Closet(s)
Heating Central, Electric, Heat Pump
Cooling Ceiling Fan(s), Central Air
Flooring Carpet, Ceramic Tile, Hardwood
Fireplaces Type Living Room
Window Features Plantation Shutters
Appliance Dishwasher, Disposal, Gas Range
Laundry Laundry Room, Upper Level
Exterior
Exterior Feature None
Parking Features Garage
Garage Spaces 2.0
Fence None
Pool None
Community Features None
Utilities Available Cable Available
Waterfront Description None
Roof Type Shingle
Street Surface Asphalt
Accessibility None
Handicap Access None
Porch Deck
Total Parking Spaces 2
Building
Lot Description Back Yard, Landscaped, Sloped, Wooded
Story Two
Sewer Septic Tank
Water Public
Architectural Style Craftsman
Level or Stories Two
Structure Type Cement Siding
New Construction No
Construction Status Resale
Schools
Elementary Schools Mcever
Middle Schools West Hall
High Schools West Hall
Others
HOA Fee Include Maintenance Grounds
Senior Community no
Restrictions false
Tax ID 08033 000142
Ownership Fee Simple
Financing no
Special Listing Condition None
Read Less

Bought with Virtual Properties Realty.com
GET MORE INFORMATION




