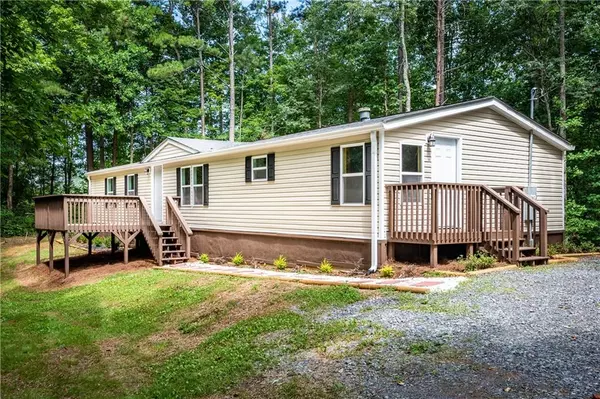For more information regarding the value of a property, please contact us for a free consultation.
164 Mountain Lake DR Jasper, GA 30143
Want to know what your home might be worth? Contact us for a FREE valuation!

Our team is ready to help you sell your home for the highest possible price ASAP
Key Details
Sold Price $180,000
Property Type Single Family Home
Sub Type Single Family Residence
Listing Status Sold
Purchase Type For Sale
Square Footage 1,550 sqft
Price per Sqft $116
Subdivision Mountain Lake Estates
MLS Listing ID 6756689
Sold Date 09/04/20
Style Mobile
Bedrooms 4
Full Baths 2
Construction Status Resale
HOA Y/N No
Originating Board FMLS API
Year Built 1996
Annual Tax Amount $184
Tax Year 2019
Lot Size 0.720 Acres
Acres 0.72
Property Description
This home has been completely gutted and renovated inside and out! The long private gravel driveway has plenty of parking and turn around area. All new vinyl siding, gutters, 2 new decks and landscaping. New paint throughout, new plumbing, new HVAC system with new ductwork, new kitchen counters with upgraded granite and undermount sink, new appliances with lots of counter space including a breakfast bar as well as a pantry. New Luxury vinyl plank flooring throughout the main living area with new carpet in the bedrooms. The oversized family room is perfect for your family gatherings and offers a spacious area for dining. The master suite has a new bath with ceramic tile large walk in shower, new double vanity and tile flooring and linen closet. The split bedroom plan offers a beautiful guest bath featuring tile flooring and tile on walls around tub with new vanity. The side entry offers a mudroom with tongue and groove walls and laundry just off mud room. All new windows and doors installed plus all new lighting and ceiling fans as well as a permanent foundation with stucco finish. This is the perfect home for your growing family being situated on a very private .72 acres!
Location
State GA
County Pickens
Area 332 - Pickens County
Lake Name None
Rooms
Bedroom Description Master on Main, Split Bedroom Plan
Other Rooms None
Basement Crawl Space
Main Level Bedrooms 4
Dining Room Separate Dining Room
Interior
Interior Features Beamed Ceilings, Cathedral Ceiling(s), High Speed Internet, Walk-In Closet(s)
Heating Central, Electric
Cooling Ceiling Fan(s), Central Air
Flooring Carpet, Vinyl
Fireplaces Type None
Window Features Insulated Windows
Appliance Dishwasher, Electric Oven
Laundry Laundry Room, Main Level
Exterior
Exterior Feature Private Front Entry, Private Rear Entry, Private Yard
Parking Features Driveway, Kitchen Level, Level Driveway
Fence None
Pool None
Community Features None
Utilities Available Cable Available, Electricity Available, Phone Available, Water Available
Waterfront Description None
View Rural
Roof Type Composition, Shingle
Street Surface Asphalt
Accessibility None
Handicap Access None
Porch Deck
Building
Lot Description Back Yard, Front Yard, Level, Private, Wooded
Story One
Sewer Septic Tank
Water Public
Architectural Style Mobile
Level or Stories One
Structure Type Vinyl Siding
New Construction No
Construction Status Resale
Schools
Elementary Schools Harmony - Pickens
Middle Schools Pickens County
High Schools Pickens
Others
Senior Community no
Restrictions false
Tax ID 063 029
Special Listing Condition None
Read Less

Bought with Atlanta Communities
GET MORE INFORMATION




