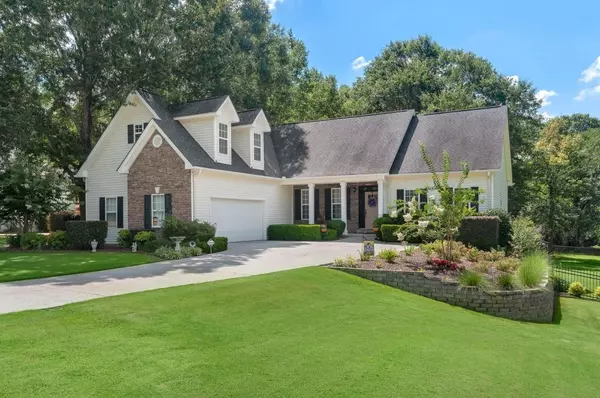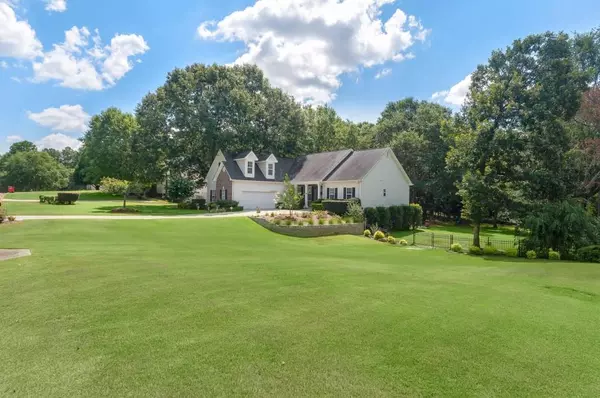For more information regarding the value of a property, please contact us for a free consultation.
300 Crest Club DR Braselton, GA 30517
Want to know what your home might be worth? Contact us for a FREE valuation!

Our team is ready to help you sell your home for the highest possible price ASAP
Key Details
Sold Price $372,750
Property Type Single Family Home
Sub Type Single Family Residence
Listing Status Sold
Purchase Type For Sale
Square Footage 5,011 sqft
Price per Sqft $74
Subdivision Liberty Crest East
MLS Listing ID 6758983
Sold Date 08/26/20
Style Ranch
Bedrooms 4
Full Baths 3
Half Baths 1
Construction Status Resale
HOA Fees $550
HOA Y/N Yes
Originating Board FMLS API
Year Built 1998
Annual Tax Amount $3,300
Tax Year 2019
Lot Size 0.750 Acres
Acres 0.75
Property Description
Meticulously maintained gorgeous home situated on a .75 acre landscaped peaceful retreat in Braselton. This inviting ranch beauty on a finished basement has many features that would appeal to any buyer. Walk in to a foyer entrance and notice the open floor plan and gleaming hardwoods throughout with 14 ft. ceilings and an abundance of natural light coming in from all angles. The dining area is open and is large enough for a formal table & chairs. The updated eat in kitchen with granite countertops has a built-in desk and room for a kitchen table for 6. One side of the house is two bedrooms with a jack & jill bath and on the other side is a generously sized Master with a deep soak tub, double vanities, large updated shower and spacious walk-in closet. There is a bonus room upstairs that is perfect for a bedroom, playroom, etc. Make your way downstairs to a finished basement that has a oversized family room, bedroom, full bath, extra space for an office, etc. and a huge storage room. The basement has a exterior door and can easily be converted to an in law suite. Please do not miss some of the bonus features of this home like the boat garage that has amazing storage, the deck overlooking the gorgeous serene backyard, the half bath on the main and laundry room. This home has it all and is ready for the next lucky homeowner. Low HOA dues with swim and tennis. Run, don't walk- This one will not last long!
Location
State GA
County Jackson
Area 291 - Jackson County
Lake Name None
Rooms
Bedroom Description Master on Main
Other Rooms None
Basement Boat Door, Daylight, Exterior Entry, Finished, Finished Bath, Interior Entry
Main Level Bedrooms 3
Dining Room None
Interior
Interior Features Bookcases, Disappearing Attic Stairs, Double Vanity, Entrance Foyer, High Ceilings 10 ft Upper, High Speed Internet, Tray Ceiling(s), Walk-In Closet(s)
Heating Central, Electric
Cooling Central Air
Flooring Ceramic Tile, Hardwood, Other
Fireplaces Number 1
Fireplaces Type Family Room
Window Features Insulated Windows
Appliance Dishwasher, Dryer, Electric Cooktop, Electric Oven, Electric Water Heater, ENERGY STAR Qualified Appliances, Microwave, Refrigerator, Self Cleaning Oven, Washer
Laundry Main Level
Exterior
Exterior Feature Rear Stairs
Parking Features Driveway, Garage, Garage Door Opener, Garage Faces Side
Garage Spaces 2.0
Fence Back Yard, Chain Link, Wrought Iron
Pool None
Community Features Clubhouse, Pool, Tennis Court(s)
Utilities Available Cable Available, Electricity Available, Phone Available, Underground Utilities, Water Available
Waterfront Description None
View Other
Roof Type Shingle
Street Surface Asphalt
Accessibility Accessible Doors, Accessible Hallway(s)
Handicap Access Accessible Doors, Accessible Hallway(s)
Porch Deck, Front Porch, Patio
Total Parking Spaces 2
Building
Lot Description Back Yard, Front Yard, Landscaped
Story One
Sewer Septic Tank
Water Public
Architectural Style Ranch
Level or Stories One
Structure Type Stone, Vinyl Siding
New Construction No
Construction Status Resale
Schools
Elementary Schools West Jackson
Middle Schools West Jackson
High Schools Jackson County Comprehensive
Others
Senior Community no
Restrictions true
Tax ID 123 077
Ownership Fee Simple
Financing no
Special Listing Condition None
Read Less

Bought with Non FMLS Member
GET MORE INFORMATION




