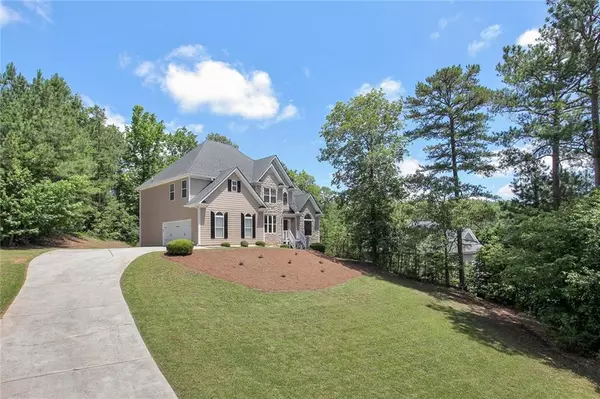For more information regarding the value of a property, please contact us for a free consultation.
11 Eagles View DR NE Cartersville, GA 30121
Want to know what your home might be worth? Contact us for a FREE valuation!

Our team is ready to help you sell your home for the highest possible price ASAP
Key Details
Sold Price $324,900
Property Type Single Family Home
Sub Type Single Family Residence
Listing Status Sold
Purchase Type For Sale
Square Footage 2,420 sqft
Price per Sqft $134
Subdivision Eagles Lake
MLS Listing ID 6736840
Sold Date 08/19/20
Style Traditional
Bedrooms 4
Full Baths 3
Construction Status Resale
HOA Y/N No
Originating Board FMLS API
Year Built 2003
Annual Tax Amount $2,806
Tax Year 2019
Lot Size 0.740 Acres
Acres 0.74
Property Description
Exceptional! If you are seeking a tranquil lifestyle in a move in ready beautiful newly renovated light filled open concept plan home located only minutes from I-75 in a community with no HOA fees then look no further! Nestled on a very private approximately 3/4 AC lot, enjoy relaxing or entertaining on the large deck offering natural wooded views. Inviting covered front entry welcomes everyone inside to the impressive 2 story foyer. An abundance of gleaming hardwood flooring flows throughout most of the main level. Sought after main level bedroom and full bath. Chef's delight kitchen offers new appliances, granite countertops, pantry and an abundance of cabinetry. Separate living room/study. Gracious dining room perfect for more formal mealtime gatherings. Upper level elegant master retreat with a double treyed ceiling is enhanced by its totally luxurious pvt bath with double vanity, whirlpool tub and enormous sep shower plus large walk-in closet. Two additional upper level bedrooms plus full bath with double vanity. Upper lvl laundry rm. Full, ready to finish to your personal criteria, daylight bsmt plumbed for a bath opens to private lower level patio. All New Renovations since October 2019: New exterior and interior paint; New gutters and downspouts; New landscaping; New garage door and garage door opener (WiFi compatible); New HVAC split units; New digital programmable thermostats; New hardwood floors; New Carpet; New kitchen appliances; New granite countertops and sink in kitchen; Guest bathroom remodel; New lighting and plumbing fixtures; New interior door hardware; New window blinds; Upgraded stair pickets; HVAC ducts cleaned. This home is a true must see to appreciate the quality and workmanship!
Location
State GA
County Bartow
Area 204 - Bartow County
Lake Name None
Rooms
Bedroom Description Oversized Master
Other Rooms None
Basement Bath/Stubbed, Daylight, Exterior Entry, Full, Interior Entry, Unfinished
Main Level Bedrooms 1
Dining Room Seats 12+, Separate Dining Room
Interior
Interior Features Cathedral Ceiling(s), Disappearing Attic Stairs, Double Vanity, Entrance Foyer 2 Story, High Ceilings 9 ft Main, High Speed Internet, Tray Ceiling(s), Walk-In Closet(s)
Heating Central, Electric, Heat Pump, Zoned
Cooling Ceiling Fan(s), Central Air, Heat Pump, Zoned
Flooring Carpet, Ceramic Tile, Hardwood
Fireplaces Number 1
Fireplaces Type Factory Built, Family Room, Great Room
Window Features Insulated Windows
Appliance Dishwasher, Electric Oven, Electric Range, Electric Water Heater, Microwave, Refrigerator, Self Cleaning Oven
Laundry Laundry Room, Upper Level
Exterior
Exterior Feature Private Front Entry, Private Rear Entry, Private Yard, Rear Stairs
Parking Features Attached, Garage, Garage Faces Side, Kitchen Level
Garage Spaces 2.0
Fence None
Pool None
Community Features Fishing
Utilities Available Cable Available, Electricity Available, Phone Available, Underground Utilities, Water Available
Waterfront Description None
View Other
Roof Type Composition
Street Surface Asphalt
Accessibility Accessible Approach with Ramp, Accessible Bedroom, Accessible Doors, Accessible Entrance, Accessible Hallway(s), Accessible Kitchen
Handicap Access Accessible Approach with Ramp, Accessible Bedroom, Accessible Doors, Accessible Entrance, Accessible Hallway(s), Accessible Kitchen
Porch Deck, Front Porch, Patio
Total Parking Spaces 2
Building
Lot Description Back Yard, Corner Lot, Front Yard, Landscaped, Private, Wooded
Story Two
Sewer Septic Tank
Water Public
Architectural Style Traditional
Level or Stories Two
Structure Type Cement Siding, Stone
New Construction No
Construction Status Resale
Schools
Elementary Schools Cloverleaf
Middle Schools Red Top
High Schools Cass
Others
Senior Community no
Restrictions false
Tax ID 0100D 0001 008
Special Listing Condition None
Read Less

Bought with Keller Williams Rlty Consultants
GET MORE INFORMATION




