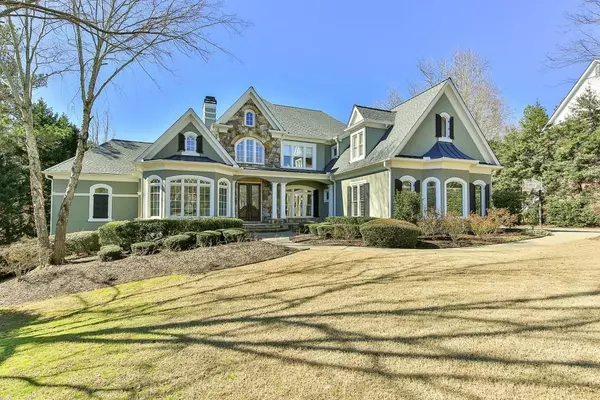For more information regarding the value of a property, please contact us for a free consultation.
2837 Major Ridge TRL Duluth, GA 30097
Want to know what your home might be worth? Contact us for a FREE valuation!

Our team is ready to help you sell your home for the highest possible price ASAP
Key Details
Sold Price $1,060,000
Property Type Single Family Home
Sub Type Single Family Residence
Listing Status Sold
Purchase Type For Sale
Square Footage 7,689 sqft
Price per Sqft $137
Subdivision Sugarloaf Country Club
MLS Listing ID 6682195
Sold Date 07/23/20
Style European
Bedrooms 6
Full Baths 6
Half Baths 2
Construction Status Updated/Remodeled
HOA Fees $2,750
HOA Y/N No
Originating Board FMLS API
Year Built 2000
Annual Tax Amount $11,767
Tax Year 2018
Lot Size 0.950 Acres
Acres 0.95
Property Description
Stunning updated home brimming with beautiful finishes and exquisite architectural details. Truly one of a kind on one of the largest lots in this prestigious neighborhood at almost an acre of fenced yard with privacy behind! Light & Bright floor plan is flooded with natural light. Huge chef's kitchen with stainless appliances, gorgeous granite, double islands, separate built-in buffet and large walk-in pantry. Kitchen is open to breakfast room, vaulted keeping room, and HUGE screened porch and extra large back deck with built-in gas grill. Luxurious master main with fireside sitting room and updated bathroom, custom closet and morning kitchen. Spacious secondary bedrooms with large walk-in & custom closets, and ensuite bathrooms. Fully finished terrace level with second kitchen, billiards rm, media rm, in-law suite and more! And the best part is the fabulously large and level backyard that provides the perfect place for a pool, a game of volleyball, or just relaxing and enjoying nature. Recently re-finished hardwoods thru-out most of first floor. New interior paint and fixtures. New quartz counters and fixtures in secondary bathrooms. Drop dead gorgeous home!! Hardcoat stucco. Brand new roof! Great new price!
Location
State GA
County Gwinnett
Area 62 - Gwinnett County
Lake Name None
Rooms
Bedroom Description In-Law Floorplan, Master on Main
Other Rooms None
Basement Bath/Stubbed, Daylight, Exterior Entry, Finished, Finished Bath, Full
Main Level Bedrooms 1
Dining Room Seats 12+, Separate Dining Room
Interior
Interior Features Bookcases, Cathedral Ceiling(s), Disappearing Attic Stairs, Entrance Foyer 2 Story, High Speed Internet, Tray Ceiling(s), Walk-In Closet(s), Wet Bar
Heating Forced Air, Natural Gas, Zoned
Cooling Ceiling Fan(s), Central Air, Zoned
Flooring Carpet, Ceramic Tile, Hardwood
Fireplaces Number 3
Fireplaces Type Gas Log, Gas Starter, Glass Doors, Great Room, Keeping Room
Window Features Insulated Windows
Appliance Dishwasher, Disposal, Double Oven, Dryer, Gas Cooktop, Gas Water Heater, Microwave, Refrigerator, Washer
Laundry Laundry Room, Main Level
Exterior
Exterior Feature Private Front Entry, Private Yard
Parking Features Attached, Garage Door Opener, Garage Faces Side
Fence Back Yard
Pool None
Community Features Clubhouse, Country Club, Fishing, Fitness Center, Gated, Golf, Homeowners Assoc, Playground, Pool, Sidewalks, Street Lights, Tennis Court(s)
Utilities Available Cable Available, Electricity Available, Natural Gas Available, Phone Available
Waterfront Description None
View Other
Roof Type Composition
Street Surface Paved
Accessibility None
Handicap Access None
Porch Deck, Patio, Screened
Building
Lot Description Back Yard, Front Yard, Landscaped, Level, Sloped
Story Three Or More
Sewer Public Sewer
Water Public
Architectural Style European
Level or Stories Three Or More
Structure Type Stucco
New Construction No
Construction Status Updated/Remodeled
Schools
Elementary Schools Mason
Middle Schools Hull
High Schools Peachtree Ridge
Others
HOA Fee Include Reserve Fund, Security
Senior Community no
Restrictions false
Tax ID R7162 252
Ownership Fee Simple
Financing no
Special Listing Condition None
Read Less

Bought with Harry Norman Realtors
GET MORE INFORMATION


