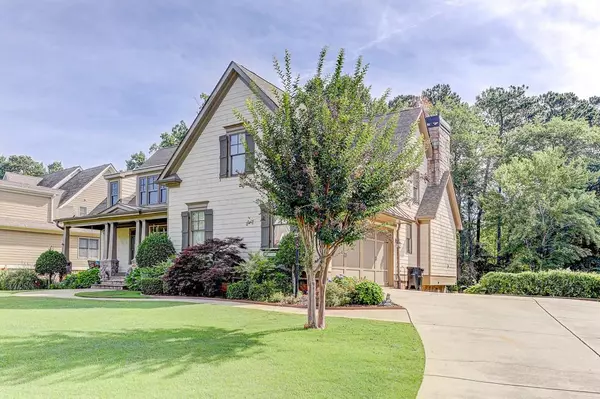For more information regarding the value of a property, please contact us for a free consultation.
1215 Oakleigh Valley DR Powder Springs, GA 30127
Want to know what your home might be worth? Contact us for a FREE valuation!

Our team is ready to help you sell your home for the highest possible price ASAP
Key Details
Sold Price $530,000
Property Type Single Family Home
Sub Type Single Family Residence
Listing Status Sold
Purchase Type For Sale
Square Footage 3,726 sqft
Price per Sqft $142
Subdivision Oakleigh
MLS Listing ID 6749049
Sold Date 08/14/20
Style Craftsman, Traditional
Bedrooms 4
Full Baths 4
Half Baths 1
Construction Status Resale
HOA Fees $550
HOA Y/N Yes
Originating Board FMLS API
Year Built 2004
Annual Tax Amount $4,573
Tax Year 2018
Lot Size 0.340 Acres
Acres 0.34
Property Description
This custom craftsman is absolute perfection. With upgrades galore, I challenge you to find a better home at this price with this quality. From the stone front porch framed with lush professional landscape to the no maintenance artificial turf backyard and everywhere in between, this home will easily be saved as a favorite on every search! Gleaming hardwood floors, intricate millwork including onsite finished columns, and coffered ceilings. Gourmet kitchen with custom wood cabinetry, stone counters, and stainless appliances. Keeping room with built in shelving and stacked stone fireplace. Talk about indoor / outdoor living experience- enjoy coffee on your cozy screen porch or cookouts on the deck overlooking the most spectacular backyard you will find completed with stone hardscapes, covered patio, and firepit. Main floor primary bedroom with trey ceiling, spa-like bath has a separate tub and shower, and an enormous walk-in closet. On the upper level you will find a singular guest suite with a private bath and two additional bedrooms with connecting bath. If you have not jumped in the car just yet- then you are obviously looking for the finished terrace level of a lifetime! Complete with home gym fit for a Division 1 athlete, billiards room, swanky bar, true theater room, bedroom, and full bath! Combined with a fantastic school district and an active swim / tennis community, Oakleigh is a 10 in every sense!
Location
State GA
County Cobb
Area 73 - Cobb-West
Lake Name None
Rooms
Bedroom Description Master on Main, Oversized Master
Other Rooms None
Basement Daylight, Exterior Entry, Finished, Finished Bath, Full, Interior Entry
Main Level Bedrooms 1
Dining Room Open Concept, Separate Dining Room
Interior
Interior Features Cathedral Ceiling(s), Central Vacuum, Coffered Ceiling(s), Disappearing Attic Stairs, Double Vanity, Entrance Foyer, High Ceilings 9 ft Lower, High Ceilings 9 ft Upper, High Ceilings 10 ft Main, High Speed Internet, Tray Ceiling(s), Walk-In Closet(s)
Heating Central, Natural Gas, Zoned
Cooling Ceiling Fan(s), Central Air, Zoned
Flooring Carpet, Ceramic Tile, Hardwood
Fireplaces Number 2
Fireplaces Type Family Room, Gas Starter, Keeping Room, Living Room
Window Features Skylight(s)
Appliance Dishwasher, Disposal, Dryer, Electric Oven, Gas Cooktop, Gas Range, Gas Water Heater, Microwave, Self Cleaning Oven, Washer
Laundry Laundry Room, Main Level
Exterior
Exterior Feature Garden, Private Front Entry, Private Rear Entry, Private Yard
Garage Attached, Driveway, Garage, Garage Door Opener, Garage Faces Side, Kitchen Level
Garage Spaces 2.0
Fence Back Yard, Fenced, Privacy, Wood
Pool None
Community Features Clubhouse, Homeowners Assoc, Near Schools, Near Shopping, Pool, Street Lights, Tennis Court(s)
Utilities Available Cable Available, Electricity Available, Natural Gas Available, Phone Available, Sewer Available, Underground Utilities, Water Available
Waterfront Description None
View Rural
Roof Type Composition, Shingle
Street Surface Asphalt, Paved
Accessibility None
Handicap Access None
Porch Deck, Front Porch, Patio, Screened
Total Parking Spaces 2
Building
Lot Description Back Yard, Front Yard, Landscaped, Level, Private, Wooded
Story Two
Sewer Public Sewer
Water Public
Architectural Style Craftsman, Traditional
Level or Stories Two
Structure Type Cement Siding, Stone
New Construction No
Construction Status Resale
Schools
Elementary Schools Kemp - Cobb
Middle Schools Lovinggood
High Schools Hillgrove
Others
HOA Fee Include Swim/Tennis
Senior Community no
Restrictions false
Tax ID 19023300690
Financing no
Special Listing Condition None
Read Less

Bought with Keller Knapp, Inc.
GET MORE INFORMATION




