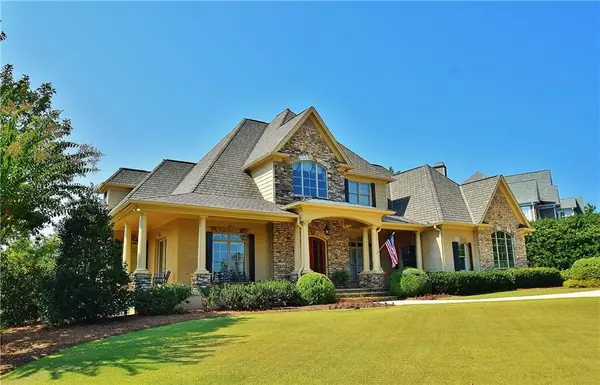For more information regarding the value of a property, please contact us for a free consultation.
3607 Lake Ridge CT Gainesville, GA 30506
Want to know what your home might be worth? Contact us for a FREE valuation!

Our team is ready to help you sell your home for the highest possible price ASAP
Key Details
Sold Price $1,350,000
Property Type Single Family Home
Sub Type Single Family Residence
Listing Status Sold
Purchase Type For Sale
Square Footage 8,012 sqft
Price per Sqft $168
Subdivision Harbour Point
MLS Listing ID 6751090
Sold Date 11/06/20
Style Traditional
Bedrooms 5
Full Baths 5
Half Baths 2
Construction Status Resale
HOA Fees $2,372
HOA Y/N Yes
Originating Board FMLS API
Year Built 2001
Annual Tax Amount $4,402
Tax Year 2019
Lot Size 1.053 Acres
Acres 1.053
Property Description
PRICED TO SELL.......This Stately Manor won the "People's Choice Award" during Harbour Point Street of Dreams. 5Bed/5.2Bath, 4 Car Heat/Cooled Garage+Golf Cart = 5. Two Story Foyer, Stone Framed Dining Room, Living Room with Wall of Windows overlooking the Porch with Phantom Screens. Master Suite on Main with Sitting Area & Sun Porch. Large Master Bath with HIS & HERS Vanity, Walk-in Closet, Step-in Door-Less Shower. Open Kitchen, Wood and Brick Floors. SS G.E. Monogram Appliances, 3 Bed/3 Bath upstairs & Loft/Office. Vaulted Great Room designed with a Ritz Carlton Lodge at Lake Oconee theme. Outdoor Living with Lake Lanier Views, Koi Pond, a Garden Train, Saltwater Heated Gunite Pool, Hot Tub, Waterfall, Wood Burning Fireplace and of course the Dog Run with synthetic green turf for the favorite family member!!
The Terrace Level has a 110" screen in the TV/Theater Area with surround sound, Wet Bar, Game Room/ Billiards Room. Guest Suite on Terrace Level with Sitting Room and Lanai. Professional Outdoor Lighting, Low Maintenance Exterior with Pastel Coating on this home. 50 Year Roof Shingle Warranty.
Boat Slip Option Available for $45,000 PRICED TO SELL........
Location
State GA
County Hall
Area 262 - Hall County
Lake Name Lanier
Rooms
Bedroom Description In-Law Floorplan, Master on Main, Oversized Master
Other Rooms Kennel/Dog Run
Basement Driveway Access, Exterior Entry, Finished, Finished Bath, Full, Interior Entry
Main Level Bedrooms 1
Dining Room Seats 12+, Separate Dining Room
Interior
Interior Features Beamed Ceilings, Bookcases, Cathedral Ceiling(s), Central Vacuum, Double Vanity, Entrance Foyer 2 Story, High Ceilings 9 ft Lower, High Ceilings 9 ft Upper, High Ceilings 10 ft Main, High Speed Internet, His and Hers Closets, Walk-In Closet(s)
Heating Central, Natural Gas, Zoned
Cooling Ceiling Fan(s), Central Air, Zoned
Flooring Carpet, Hardwood, Other
Fireplaces Number 4
Fireplaces Type Family Room, Gas Starter, Great Room, Keeping Room, Living Room, Outside
Window Features Plantation Shutters
Appliance Dishwasher, Disposal, Electric Oven, Gas Cooktop, Gas Water Heater, Microwave, Refrigerator, Self Cleaning Oven
Laundry Laundry Room, Main Level, Mud Room
Exterior
Exterior Feature Private Rear Entry, Private Yard, Storage, Other
Parking Features Drive Under Main Level, Driveway, Garage, Garage Door Opener, Garage Faces Front, Garage Faces Side, Kitchen Level
Garage Spaces 5.0
Fence Wrought Iron
Pool Gunite, Heated, In Ground
Community Features Boating, Clubhouse, Community Dock, Fitness Center, Gated, Homeowners Assoc, Lake, Playground, Pool, RV/Boat Storage, Street Lights, Tennis Court(s)
Utilities Available Cable Available, Electricity Available, Natural Gas Available, Phone Available, Underground Utilities, Water Available
Waterfront Description Lake
Roof Type Shingle
Street Surface Asphalt, Paved
Accessibility None
Handicap Access None
Porch Covered, Front Porch, Patio, Rear Porch, Screened, Wrap Around
Total Parking Spaces 5
Private Pool true
Building
Lot Description Back Yard, Corner Lot, Front Yard, Landscaped, Level
Story Three Or More
Sewer Septic Tank
Water Public
Architectural Style Traditional
Level or Stories Three Or More
Structure Type Brick 4 Sides, Other
New Construction No
Construction Status Resale
Schools
Elementary Schools Sardis
Middle Schools Chestatee
High Schools Chestatee
Others
HOA Fee Include Reserve Fund, Security, Swim/Tennis, Trash
Senior Community no
Restrictions false
Tax ID 10037 000081
Special Listing Condition None
Read Less

Bought with Keller Williams Lanier Partners
GET MORE INFORMATION




