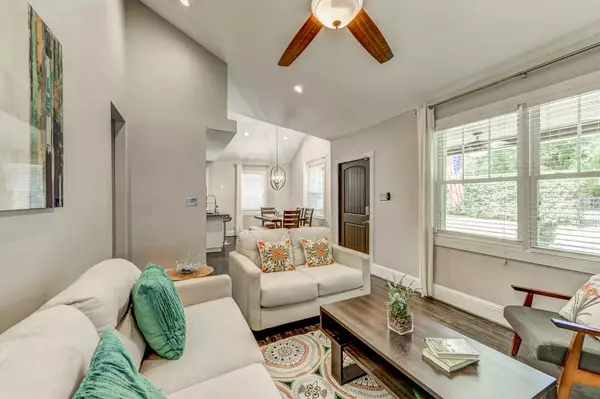For more information regarding the value of a property, please contact us for a free consultation.
426 Ashburton AVE SE Atlanta, GA 30317
Want to know what your home might be worth? Contact us for a FREE valuation!

Our team is ready to help you sell your home for the highest possible price ASAP
Key Details
Sold Price $405,000
Property Type Single Family Home
Sub Type Single Family Residence
Listing Status Sold
Purchase Type For Sale
Square Footage 1,960 sqft
Price per Sqft $206
Subdivision East Lake
MLS Listing ID 6746829
Sold Date 08/18/20
Style Bungalow
Bedrooms 4
Full Baths 2
Construction Status Resale
HOA Y/N No
Originating Board FMLS API
Year Built 1950
Annual Tax Amount $3,881
Tax Year 2019
Lot Size 8,712 Sqft
Acres 0.2
Property Description
Nestled behind a row of hedges which offers fabulous privacy, this East Lake home is perfect for someone looking for loads of space at an incredible price. On a great street, close to East Lake Park, close to the business of 2nd and Hosea, Kirkwood, Decatur and easy access to the highway, you can't beat the location. Open and bright living space with a chef's kitchen, separate dining room, and family room, this home has wonderful features. There are two secondary bedrooms on the main floor with a gorgeous full hall bath. On the ground floor, you find a large den / sitting room, a master suite, and another bedroom / office area. The master even has this cool secret closet for Harry Potter gatherings. The master bathroom is spa like and the extra den / sitting room on the ground floor has surround sound, a fireplace, and is totally cozy. Outside, you have a great front porch, a side door into the kitchen, and a large deck out back - with plenty of yard space for the pups or kids or adults! This one is a must see!
Location
State GA
County Dekalb
Area 52 - Dekalb-West
Lake Name None
Rooms
Bedroom Description Oversized Master, Sitting Room
Other Rooms Shed(s)
Basement None
Main Level Bedrooms 2
Dining Room Separate Dining Room
Interior
Interior Features High Ceilings 9 ft Main, Bookcases, Cathedral Ceiling(s), Double Vanity, High Speed Internet, His and Hers Closets, Low Flow Plumbing Fixtures, Walk-In Closet(s)
Heating Central, Forced Air, Heat Pump
Cooling Ceiling Fan(s), Central Air, Heat Pump
Flooring Carpet, Ceramic Tile, Hardwood
Fireplaces Number 2
Fireplaces Type Basement, Family Room
Window Features Insulated Windows
Appliance Double Oven, Dishwasher, Dryer, Disposal, ENERGY STAR Qualified Appliances, Refrigerator, Gas Cooktop, Microwave, Range Hood, Self Cleaning Oven, Washer
Laundry Laundry Room
Exterior
Exterior Feature Private Yard, Storage
Parking Features Parking Pad
Fence None
Pool None
Community Features Public Transportation, Park, Playground, Restaurant, Tennis Court(s), Near Marta, Near Schools, Near Shopping
Utilities Available None
Waterfront Description None
View Other
Roof Type Composition
Street Surface None
Accessibility None
Handicap Access None
Porch None
Building
Lot Description Back Yard, Landscaped, Private, Sloped, Front Yard
Story Two
Sewer Public Sewer
Water Public
Architectural Style Bungalow
Level or Stories Two
Structure Type Cedar, Stone, Stucco
New Construction No
Construction Status Resale
Schools
Elementary Schools Toomer
Middle Schools King
High Schools Maynard H. Jackson, Jr.
Others
Senior Community no
Restrictions false
Tax ID 15 182 02 095
Special Listing Condition None
Read Less

Bought with Real Living Capital City
GET MORE INFORMATION




