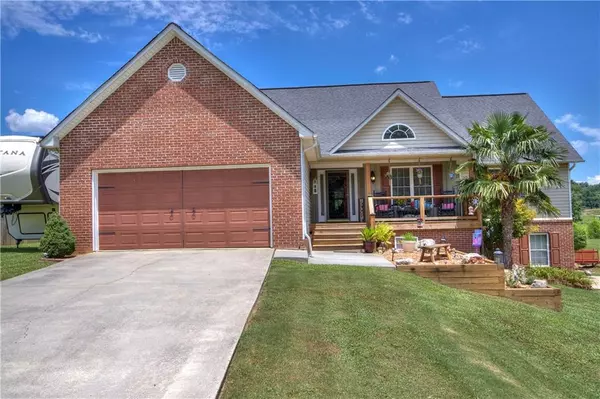For more information regarding the value of a property, please contact us for a free consultation.
132 Maloy LN SE Calhoun, GA 30701
Want to know what your home might be worth? Contact us for a FREE valuation!

Our team is ready to help you sell your home for the highest possible price ASAP
Key Details
Sold Price $290,000
Property Type Single Family Home
Sub Type Single Family Residence
Listing Status Sold
Purchase Type For Sale
Square Footage 3,072 sqft
Price per Sqft $94
Subdivision Chelcy Glen
MLS Listing ID 6752786
Sold Date 08/25/20
Style Traditional
Bedrooms 4
Full Baths 3
Construction Status Resale
HOA Y/N No
Originating Board FMLS API
Year Built 2003
Annual Tax Amount $2,278
Tax Year 2019
Lot Size 1.106 Acres
Acres 1.1062
Property Description
Welcome home! You will not want to leave this backyard oasis. There is a gorgeous pool and landscaped yard with hammock area and pool house for storage. Your friends and family will want you to host all the backyard functions once they sit out on your relaxing deck. This home has been well maintained and upgraded in every area. Main level has 3 bed 2 full bath. Vaulted ceilings and gas fireplace in the den. Dining room has built in cabinets and counter tops perfect for entertaining. Large master bedroom features tray ceiling and en suite with soaking tub, separate water closet and roomy walk in closet. Downstairs there is a full bath, den and a pool table/ entertainment area that any man would love to call their 'man cave'. If that isn't enough there is a boat door to the basement large work area and more storage. You will have to see it all to believe it. Chelcy Glen is a quite neighborhood close to town, shopping and schools.
Location
State GA
County Gordon
Area 342 - Gordon County
Lake Name None
Rooms
Bedroom Description Master on Main, Split Bedroom Plan
Other Rooms Cabana, Outbuilding
Basement Boat Door, Daylight, Driveway Access, Exterior Entry, Finished Bath, Full
Main Level Bedrooms 3
Dining Room Seats 12+, Separate Dining Room
Interior
Interior Features Cathedral Ceiling(s), Entrance Foyer, High Speed Internet, Tray Ceiling(s), Walk-In Closet(s)
Heating Central, Electric
Cooling Ceiling Fan(s), Central Air
Flooring Ceramic Tile, Hardwood
Fireplaces Number 1
Fireplaces Type Family Room, Gas Log
Window Features Insulated Windows
Appliance Dishwasher, Electric Range, Microwave
Laundry Laundry Room, Main Level
Exterior
Exterior Feature Private Front Entry, Private Rear Entry, Private Yard, Rear Stairs
Parking Features Attached, Drive Under Main Level, Driveway, Garage, Garage Door Opener, Kitchen Level, Level Driveway
Garage Spaces 3.0
Fence Fenced, Vinyl, Wood
Pool In Ground, Vinyl
Community Features Near Schools, Near Shopping
Utilities Available Cable Available, Electricity Available, Natural Gas Available, Phone Available, Water Available
Waterfront Description None
View Rural
Roof Type Composition, Shingle
Street Surface Asphalt
Accessibility None
Handicap Access None
Porch Covered, Deck
Total Parking Spaces 3
Private Pool true
Building
Lot Description Back Yard, Cul-De-Sac, Front Yard
Story Two
Sewer Septic Tank
Water Public
Architectural Style Traditional
Level or Stories Two
Structure Type Brick Front, Vinyl Siding
New Construction No
Construction Status Resale
Schools
Elementary Schools Sonoraville
Middle Schools Red Bud
High Schools Sonoraville
Others
Senior Community no
Restrictions false
Tax ID 057 114
Special Listing Condition None
Read Less

Bought with Childress Real Estate, LLC.
GET MORE INFORMATION




