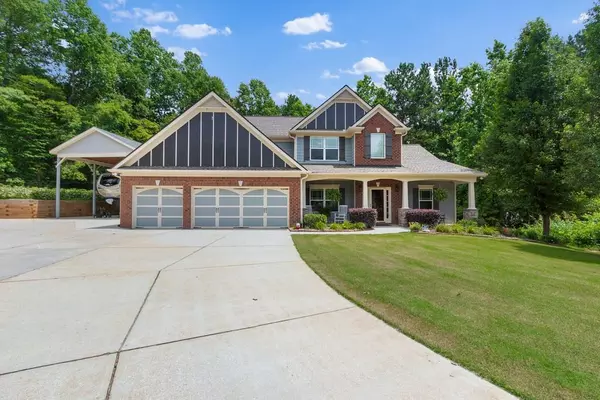For more information regarding the value of a property, please contact us for a free consultation.
95 Sweetgum ST Talmo, GA 30575
Want to know what your home might be worth? Contact us for a FREE valuation!

Our team is ready to help you sell your home for the highest possible price ASAP
Key Details
Sold Price $298,400
Property Type Single Family Home
Sub Type Single Family Residence
Listing Status Sold
Purchase Type For Sale
Square Footage 2,363 sqft
Price per Sqft $126
Subdivision Allen Creek Farms
MLS Listing ID 6747455
Sold Date 08/18/20
Style Craftsman, Traditional
Bedrooms 4
Full Baths 2
Half Baths 1
Construction Status New Construction
HOA Y/N No
Originating Board FMLS API
Year Built 2006
Annual Tax Amount $2,647
Tax Year 2018
Lot Size 1.260 Acres
Acres 1.26
Property Description
What do you need in your new home? THIS HOME HAS IT! Sitting at the end of the cul-de-sac on over an acre lot, this custom-built home gives you all the extra space you've been looking for! 3 car garage is deeper than most, to accommodate your big truck, boat, or camper. Concrete extended and Covered storage with electricity allows for any size RV storage and any other toys you might have. No expense spared in making this house a home: Terminex termite system, french drain in the back yard, sprinkler system, 2 HVAC systems with Nest Thermostat, professionally added bonus room/office/studio, alarm/camera system, and hardiplank siding. Enough about the fabulous outside, let's go inside! Walking in to this scrupulously maintained home, you are greeted with gleaming hardwood floors and soaring ceilings. The dining room easily accommodates a large dinner party, and the open main floor allows for easy interaction with family and guests. The Master Suite is on the main floor and features a trey ceiling, large on-suite bath with dual vanities, spa tub, ceramic tile, and walk-in closet. The kitchen is completely open, featuring stained cabinets, ceramic back splash, and all-electric appliances. Added to the back of the home is a giant bonus room with it’s own power, A/C & heat, and wired for phone and internet - SO MANY different things you can use this space for! Moving upstairs, you will see this space and 3 bedrooms are being used as a mini suite - a perfect set up for additional household members. There is plenty of space in the dual-vanity bathroom, and even a small plumbed space for a hall sink/coffee bar. There is so much more this home has to offer! All you have to do is close and MOVE IN!!
Location
State GA
County Jackson
Area 291 - Jackson County
Lake Name None
Rooms
Bedroom Description Master on Main
Other Rooms Outbuilding, RV/Boat Storage
Basement None
Main Level Bedrooms 1
Dining Room Seats 12+, Open Concept
Interior
Interior Features High Ceilings 10 ft Main, Cathedral Ceiling(s), High Speed Internet, Tray Ceiling(s)
Heating Central, Electric, Heat Pump
Cooling Ceiling Fan(s), Central Air, Heat Pump
Flooring Carpet, Ceramic Tile, Hardwood
Fireplaces Number 1
Fireplaces Type Living Room, Masonry
Window Features Insulated Windows
Appliance Dishwasher, Dryer, Electric Range, Electric Water Heater, ENERGY STAR Qualified Appliances, Refrigerator, Microwave, Washer
Laundry Lower Level, Main Level, Mud Room
Exterior
Exterior Feature Private Front Entry, Private Rear Entry
Parking Features Attached, Garage Door Opener, Covered, Driveway, Garage, Level Driveway
Garage Spaces 3.0
Fence None
Pool None
Community Features Street Lights
Utilities Available Cable Available, Electricity Available, Phone Available, Underground Utilities, Water Available
Waterfront Description None
View Rural
Roof Type Composition
Street Surface None
Accessibility None
Handicap Access None
Porch Covered, Front Porch
Total Parking Spaces 3
Building
Lot Description Back Yard, Cul-De-Sac, Landscaped, Private, Wooded, Front Yard
Story Two
Sewer Septic Tank
Water Public
Architectural Style Craftsman, Traditional
Level or Stories Two
Structure Type Brick Front, Cement Siding
New Construction No
Construction Status New Construction
Schools
Elementary Schools North Jackson
Middle Schools West Jackson
High Schools Jackson County Comprehensive
Others
Senior Community no
Restrictions false
Tax ID 101A 029
Financing no
Special Listing Condition None
Read Less

Bought with Berkshire Hathaway HomeServices Georgia Properties
GET MORE INFORMATION




