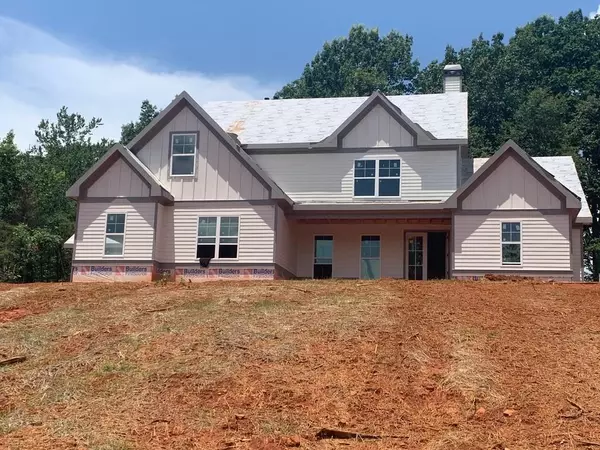For more information regarding the value of a property, please contact us for a free consultation.
6090 Crescent Moon RDG Cumming, GA 30041
Want to know what your home might be worth? Contact us for a FREE valuation!

Our team is ready to help you sell your home for the highest possible price ASAP
Key Details
Sold Price $507,820
Property Type Single Family Home
Sub Type Single Family Residence
Listing Status Sold
Purchase Type For Sale
Square Footage 3,097 sqft
Price per Sqft $163
Subdivision The Estates At Wild Rose
MLS Listing ID 6750283
Sold Date 04/15/21
Style Other
Bedrooms 4
Full Baths 3
Half Baths 1
Construction Status New Construction
HOA Fees $1,000
HOA Y/N Yes
Originating Board FMLS API
Year Built 2020
Tax Year 2020
Lot Size 0.605 Acres
Acres 0.605
Property Description
The Rosewater plan on slab is a 2 story master on main. 2 car side entry & 1 car front entry garages have separate doors into the oversized mud room located adjacent to the laundry room. Large kitchen has a center island overlooking the vaulted family room featuring a gas starter wood burning fireplace & can be converted to gas logs. SS gas cook top, wall oven, microwave & dishwasher. Walk in pantry adjacent to the Vaulted oversized separate breakfast area. Formal dining room seats 12. Master bath features double vanity, separate tub, shower & water closet with large walk-in closet. 9 foot ceilings on both levels. Covered rocking chair front porch features 8 ft tall double doors. Powder room convenient to foyer. The large covered patio is accessed from the family room. Upstairs features 3 large bedrooms. Bedroom 2 has a private full bath. 3 & 4 have private vanities & sinks sharing the tub/shower combo & commode. All the closets are large walk-ins. The soft white color of the exterior siding accented with a dove gray trim give this a home a modern farmhouse look. The Estates at Wild Rose is a single cul-de-sac street of 22 homes off Mayfield Lane. Featuring large lots all at least .60 up to 1.5 acres. Part of the HOA of The Preserve at Wild Rose gives you access to the clubhouse & the pool without the traffic of the subdivision.
Location
State GA
County Forsyth
Area 224 - Forsyth County
Lake Name None
Rooms
Bedroom Description Master on Main
Other Rooms None
Basement None
Main Level Bedrooms 1
Dining Room Seats 12+, Separate Dining Room
Interior
Interior Features High Ceilings 9 ft Main, High Ceilings 9 ft Upper, Double Vanity, Entrance Foyer, His and Hers Closets, Low Flow Plumbing Fixtures, Other, Tray Ceiling(s)
Heating Central, Natural Gas, Hot Water, Zoned
Cooling Central Air, Zoned
Flooring Carpet, Ceramic Tile, Hardwood
Fireplaces Number 1
Fireplaces Type Factory Built, Gas Starter, Great Room
Window Features Shutters, Insulated Windows
Appliance Dishwasher, Electric Oven, Gas Cooktop, Microwave
Laundry Laundry Room, Main Level, Mud Room
Exterior
Exterior Feature Private Yard
Parking Features Garage Door Opener, Driveway, Garage, Garage Faces Front, Garage Faces Side
Garage Spaces 3.0
Fence None
Pool None
Community Features Clubhouse, Pool, Street Lights
Utilities Available Cable Available, Electricity Available, Natural Gas Available, Phone Available, Underground Utilities, Water Available
Waterfront Description None
View Other
Roof Type Composition
Street Surface Asphalt
Accessibility None
Handicap Access None
Porch Covered, Front Porch, Patio
Total Parking Spaces 3
Building
Lot Description Back Yard, Landscaped, Wooded, Front Yard
Story One and One Half
Sewer Septic Tank
Water Public
Architectural Style Other
Level or Stories One and One Half
Structure Type Cement Siding, Frame
New Construction No
Construction Status New Construction
Schools
Elementary Schools Chestatee
Middle Schools North Forsyth
High Schools North Forsyth
Others
HOA Fee Include Swim/Tennis
Senior Community no
Restrictions false
Tax ID 266 121
Special Listing Condition None
Read Less

Bought with ERA Sunrise Realty
GET MORE INFORMATION




