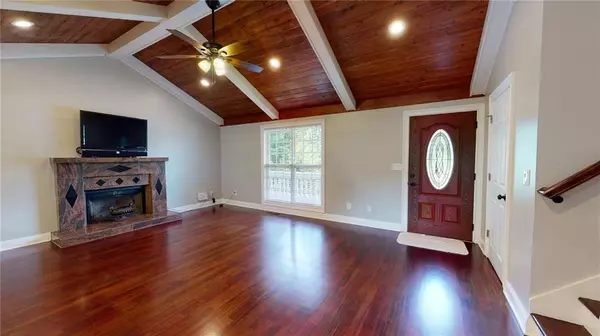For more information regarding the value of a property, please contact us for a free consultation.
1219 Brookton Chase CT Dacula, GA 30019
Want to know what your home might be worth? Contact us for a FREE valuation!

Our team is ready to help you sell your home for the highest possible price ASAP
Key Details
Sold Price $295,000
Property Type Single Family Home
Sub Type Single Family Residence
Listing Status Sold
Purchase Type For Sale
Square Footage 2,641 sqft
Price per Sqft $111
Subdivision Brookton Chase
MLS Listing ID 6747062
Sold Date 10/02/20
Style Craftsman, European, Traditional
Bedrooms 4
Full Baths 3
Construction Status Updated/Remodeled
HOA Y/N No
Originating Board FMLS API
Year Built 2002
Annual Tax Amount $3,019
Tax Year 2019
Lot Size 1.110 Acres
Acres 1.11
Property Description
!!!New Price!!! Amazing Outdoor Lovers Dream Home! Over 1 Acre Private Estate with Rare Organic Fruit Trees in your Back Yard Just Minutes From it All! Property also Features your very own Workshop w Utilities! Home Freshly Updated Inside and Out featuring Hardwood Flooring Throughout, Tiled Flooring in Bathrooms, Granite Counters, Freshly Painted and 3yr young Roof! From Covered Front Porch appointed with Tile and Stucco Ballusters, enter into Vaulted Great Room w Tongue & Groove Ceilings, Custom Fireplace and Open to Upgraded Kitchen w Granite Counters, Fresh White Shaker-style Cabinetry, Stainless Steel Appliances, Upgraded Lighting, Eat-in Kitchen with Bar Areas and Formal Dining Room. Upstairs features 2 Large Bedrooms and Updated Bath w Jacuzzi Tub as well as the Master Suite you Dream About with Spa Bath featuring Jacuzzi Tub, Custom Shower, Tiled and appointed with Granite Counters. Then relax in your private office/study appointed with Bookshelf Built-ins. Terrace Level features a ginormous Double Garage and at rear, a private Bedroom w Full Bath which can be a Great In-Law/Teen Suite. But That's Not All! A private Sunroom with potential to be converted into private Second Kitchen or Sauna/SteamRoom overlooking private Backyard and amazing Outdoor Living! Welcome Home!!! Please visit VT link for Matterport Virtual Tour!
Location
State GA
County Gwinnett
Area 66 - Gwinnett County
Lake Name None
Rooms
Bedroom Description In-Law Floorplan, Oversized Master
Other Rooms RV/Boat Storage, Workshop
Basement Bath/Stubbed, Daylight, Exterior Entry, Finished, Finished Bath, Interior Entry
Dining Room Separate Dining Room
Interior
Interior Features Beamed Ceilings, High Ceilings 9 ft Main, Walk-In Closet(s)
Heating Electric, Heat Pump
Cooling Central Air
Flooring Ceramic Tile, Hardwood, Sustainable
Fireplaces Number 1
Fireplaces Type Factory Built, Living Room
Window Features Insulated Windows
Appliance Dishwasher, Electric Oven, Electric Range, Electric Water Heater, Self Cleaning Oven
Laundry In Hall, Lower Level
Exterior
Exterior Feature Private Front Entry, Private Rear Entry, Private Yard, Storage, Other
Parking Features Attached, Garage, Garage Faces Front, Level Driveway, RV Access/Parking, Storage
Garage Spaces 2.0
Fence None
Pool None
Community Features Near Schools, Other
Utilities Available Cable Available, Electricity Available, Phone Available, Underground Utilities
Waterfront Description None
View Other
Roof Type Composition, Shingle
Street Surface Asphalt, Paved
Accessibility None
Handicap Access None
Porch Covered, Front Porch
Total Parking Spaces 6
Building
Lot Description Back Yard, Front Yard, Landscaped, Level, Private
Story Multi/Split
Sewer Septic Tank
Water Public
Architectural Style Craftsman, European, Traditional
Level or Stories Multi/Split
Structure Type Stucco, Vinyl Siding
New Construction No
Construction Status Updated/Remodeled
Schools
Elementary Schools Harbins
Middle Schools Mcconnell
High Schools Archer
Others
Senior Community no
Restrictions false
Tax ID R5298 081
Ownership Fee Simple
Financing no
Special Listing Condition None
Read Less

Bought with Choice Realty and Rentals, Inc.
GET MORE INFORMATION




