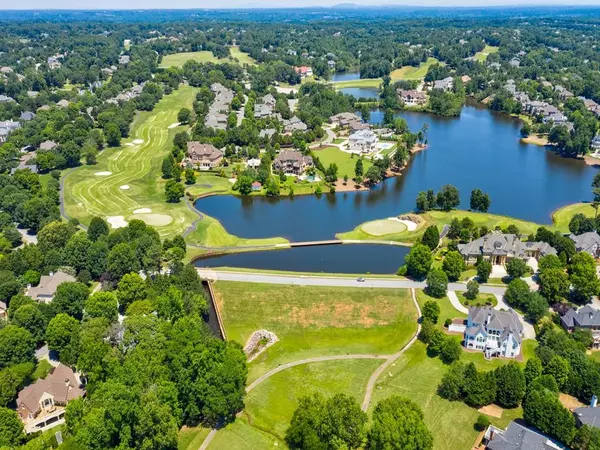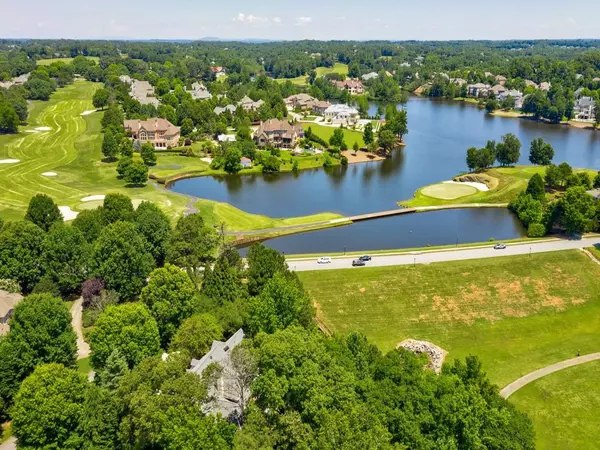For more information regarding the value of a property, please contact us for a free consultation.
2404 Thurleston LN Duluth, GA 30097
Want to know what your home might be worth? Contact us for a FREE valuation!

Our team is ready to help you sell your home for the highest possible price ASAP
Key Details
Sold Price $945,000
Property Type Single Family Home
Sub Type Single Family Residence
Listing Status Sold
Purchase Type For Sale
Square Footage 8,364 sqft
Price per Sqft $112
Subdivision Sugarloaf Country Club
MLS Listing ID 6743772
Sold Date 10/16/20
Style Traditional
Bedrooms 6
Full Baths 5
Half Baths 1
Construction Status Updated/Remodeled
HOA Fees $2,750
HOA Y/N No
Originating Board FMLS API
Year Built 2002
Annual Tax Amount $9,853
Tax Year 2019
Lot Size 0.710 Acres
Acres 0.71
Property Description
If you are ready to reap the rewards for your hard work, 2404 Thurleston Lane awaits! This stunning 4-sided brick "Low-Country" home offers unassuming luxury and unpretentious elegance. The original owners have meticulously and lovingly maintained the home and property for you. Your Chef's kitchen and baths have been updated with classic details that showcase marble and Quartz. You will have peace of mind in knowing that both the roof and HVAC systems have been replaced. Your main level master bedroom suite has private access to the rear deck retreat. The stunning two-story living room wall of windows provides plenty of sunlight and a wooded view creating for you a tranquil home sanctuary. The upstairs extends through 3 en suite bedrooms with an additional bonus room and loft flex-space. The terrace level boasts a home gym/fitness center, a home office, a private guest bedroom & bath, a separate living room with fireplace, a wet bar, a private climate-controlled wine cellar, and an area suited for a pool or game table. Extensive hardscape and lush gardens present a splendid setting with ample room for socially-distanced entertaining. This stunning home is located within the prestigious Sugarloaf Country Club. The Club's many amenities include a fitness center, multiple tennis courts, multiple pools, and the esteemed 27-hole PGA "TPC" golf course. Additionally, the facilities recently underwent a $22 Million renovation. For additional information about this pristine property, please view the photographs and experience the Virtual Tour.
Location
State GA
County Gwinnett
Area 62 - Gwinnett County
Lake Name None
Rooms
Bedroom Description Master on Main, Oversized Master, Split Bedroom Plan
Other Rooms None
Basement Bath/Stubbed, Daylight, Exterior Entry, Finished, Finished Bath, Interior Entry
Main Level Bedrooms 1
Dining Room Seats 12+, Separate Dining Room
Interior
Interior Features Bookcases, Cathedral Ceiling(s), Disappearing Attic Stairs, Entrance Foyer, Entrance Foyer 2 Story, High Ceilings 9 ft Upper, High Ceilings 9 ft Lower, High Ceilings 10 ft Main, High Speed Internet, Low Flow Plumbing Fixtures, Walk-In Closet(s), Wet Bar
Heating Forced Air, Natural Gas, Zoned
Cooling Ceiling Fan(s), Central Air, Zoned
Flooring Ceramic Tile, Hardwood
Fireplaces Number 2
Fireplaces Type Basement, Factory Built, Gas Log, Great Room
Window Features Insulated Windows
Appliance Dishwasher, Disposal, Double Oven, Gas Cooktop, Gas Water Heater, Microwave, Refrigerator, Self Cleaning Oven
Laundry Laundry Room, Main Level
Exterior
Exterior Feature Garden, Private Front Entry, Private Rear Entry, Private Yard
Parking Features Driveway, Garage, Garage Door Opener, Garage Faces Side, Kitchen Level, Level Driveway
Garage Spaces 3.0
Fence None
Pool None
Community Features Catering Kitchen, Clubhouse, Country Club, Fitness Center, Gated, Golf, Lake, Park, Playground, Pool, Tennis Court(s), Other
Utilities Available Cable Available, Electricity Available, Natural Gas Available, Sewer Available, Water Available
Waterfront Description Creek
View Other
Roof Type Composition, Shingle
Street Surface Asphalt
Accessibility Accessible Bedroom, Accessible Doors, Accessible Hallway(s)
Handicap Access Accessible Bedroom, Accessible Doors, Accessible Hallway(s)
Porch Covered, Deck, Front Porch
Total Parking Spaces 6
Building
Lot Description Corner Lot, Landscaped, Private, Sloped, Wooded
Story Two
Sewer Public Sewer
Water Public
Architectural Style Traditional
Level or Stories Two
Structure Type Brick 4 Sides
New Construction No
Construction Status Updated/Remodeled
Schools
Elementary Schools Mason
Middle Schools Hull
High Schools Peachtree Ridge
Others
HOA Fee Include Insurance, Reserve Fund, Security
Senior Community no
Restrictions false
Tax ID R7120 080
Ownership Fee Simple
Financing no
Special Listing Condition None
Read Less

Bought with Zenith Realty & Investment, LLC.
GET MORE INFORMATION




