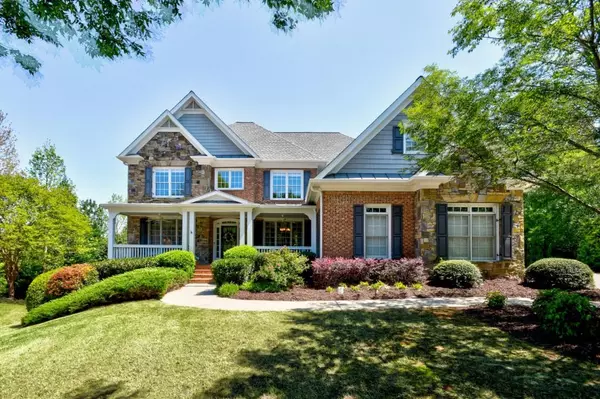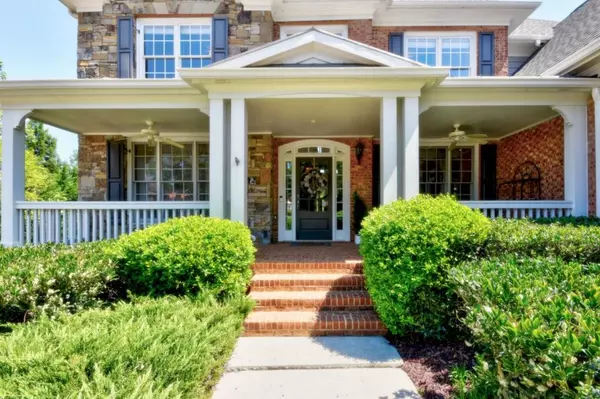For more information regarding the value of a property, please contact us for a free consultation.
2840 Gramercy CT Cumming, GA 30040
Want to know what your home might be worth? Contact us for a FREE valuation!

Our team is ready to help you sell your home for the highest possible price ASAP
Key Details
Sold Price $595,000
Property Type Single Family Home
Sub Type Single Family Residence
Listing Status Sold
Purchase Type For Sale
Square Footage 4,578 sqft
Price per Sqft $129
Subdivision Lake Astoria
MLS Listing ID 6750347
Sold Date 09/17/20
Style Traditional
Bedrooms 6
Full Baths 5
Construction Status Resale
HOA Fees $1,188
HOA Y/N No
Originating Board FMLS API
Year Built 2004
Annual Tax Amount $1,274
Tax Year 2019
Lot Size 0.630 Acres
Acres 0.63
Property Description
Premium cul- de -sac lot, private backyard with an invisible pet fence. Finished In- Law Suite in basement includes a bathroom equipped with handicap bars located directly across the hall from 6th bedroom. You will immediately appreciate the architectural lines of this Large Open Plan with charming rocking chair front porch finished off with white railing, pillars, custom door with transom windows welcoming you into the beautiful two-story foyer. Seller took care of this home and it shows. Newer items and upgrades: Second level new A/C and Coil 2019, Roof 3 years old, New Sun Room Windows 2019/2020 with a lifetime warranty. Main Level: Two-story great room enhanced with gorgeous windows, fireplace, bookshelves, formal living room, separate dining room, and butler area.
Updated kitchen features granite counter tops, stainless steel appliances, breakfast bar island, walk-in pantry, keeping room with flip switch gas fireplace, butler area, laundry room with sink, room to iron, and coat hanging area. Second Level: Four Bedrooms, three full baths, and desk area. Large Master Suite has a sitting area, a large bathroom, and custom designed huge master closet. Terrace Level Features: Recreation Room, Sun Room with lifetime warranty windows with Champion, Eat-in bay area, kitchen area, mirrored workout room, full bath/shower, 6th bedroom, additional basement part of the basement can be finished, keep as storage, or create an extended workshop area,
Backyard: Sun Room, Patio, and plenty of room to play and entertain on the deck overlooking a beautifully landscaped backyard including a pet invisible fence.
Location
State GA
County Forsyth
Area 223 - Forsyth County
Lake Name None
Rooms
Bedroom Description In-Law Floorplan, Oversized Master, Sitting Room
Other Rooms None
Basement Daylight, Exterior Entry, Finished, Finished Bath, Full, Unfinished
Main Level Bedrooms 1
Dining Room Butlers Pantry, Separate Dining Room
Interior
Interior Features Bookcases, Cathedral Ceiling(s), Coffered Ceiling(s), Disappearing Attic Stairs, Double Vanity, Entrance Foyer 2 Story, High Ceilings 10 ft Main, High Speed Internet, His and Hers Closets, Tray Ceiling(s), Walk-In Closet(s), Other
Heating Forced Air, Natural Gas, Zoned
Cooling Ceiling Fan(s), Central Air, Zoned
Flooring Carpet, Ceramic Tile, Hardwood
Fireplaces Number 2
Fireplaces Type Family Room, Gas Log, Gas Starter, Glass Doors, Keeping Room, Masonry
Window Features None
Appliance Dishwasher, Disposal, Double Oven, Gas Cooktop, Gas Water Heater, Microwave, Self Cleaning Oven
Laundry In Kitchen, Laundry Room, Main Level, Mud Room
Exterior
Exterior Feature Private Yard
Parking Features Attached, Garage Faces Side, Kitchen Level, Level Driveway
Fence Invisible
Pool None
Community Features Boating, Catering Kitchen, Clubhouse, Community Dock, Fishing, Homeowners Assoc, Lake, Playground, Pool, Street Lights, Swim Team, Tennis Court(s)
Utilities Available Cable Available, Electricity Available, Natural Gas Available, Phone Available, Underground Utilities, Water Available
Waterfront Description None
View Other
Roof Type Composition, Shingle
Street Surface Paved
Accessibility None
Handicap Access None
Porch Deck, Front Porch, Glass Enclosed, Patio
Building
Lot Description Cul-De-Sac, Front Yard, Landscaped, Level, Private, Wooded
Story Two
Sewer Septic Tank
Water Public
Architectural Style Traditional
Level or Stories Two
Structure Type Brick 3 Sides, Brick 4 Sides, Stone
New Construction No
Construction Status Resale
Schools
Elementary Schools Sawnee
Middle Schools Otwell
High Schools Forsyth Central
Others
HOA Fee Include Reserve Fund, Swim/Tennis
Senior Community no
Restrictions true
Tax ID 122 127
Ownership Fee Simple
Financing no
Special Listing Condition None
Read Less

Bought with Berkshire Hathaway HomeServices Georgia Properties
GET MORE INFORMATION




