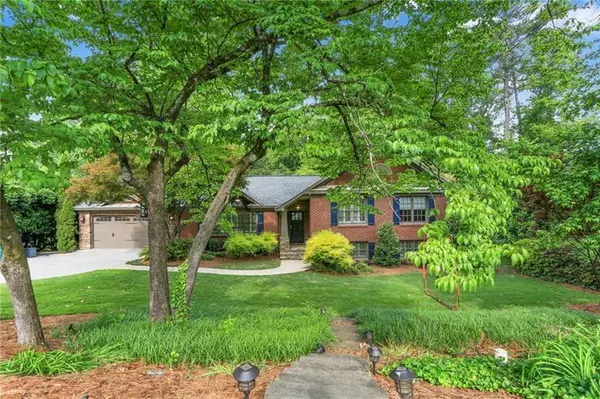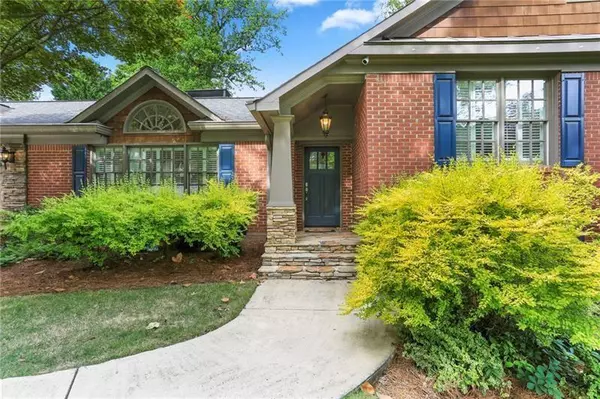For more information regarding the value of a property, please contact us for a free consultation.
4690 High Point RD Atlanta, GA 30342
Want to know what your home might be worth? Contact us for a FREE valuation!

Our team is ready to help you sell your home for the highest possible price ASAP
Key Details
Sold Price $733,000
Property Type Single Family Home
Sub Type Single Family Residence
Listing Status Sold
Purchase Type For Sale
Square Footage 2,424 sqft
Price per Sqft $302
Subdivision Meadowbrook
MLS Listing ID 6749880
Sold Date 08/20/20
Style Craftsman, Traditional
Bedrooms 4
Full Baths 3
Construction Status Resale
HOA Y/N No
Originating Board FMLS API
Year Built 1960
Annual Tax Amount $7,326
Tax Year 2019
Lot Size 0.413 Acres
Acres 0.4132
Property Description
Sought-after cul-de-sac location leads to this gem in a non-HOA neighborhood. Welcoming covered front entry with leaded glass door and stellar curb appeal! Vaulted great room with floor-to-ceiling stacked stone fireplace and a bank of windows that bathe the entire room in natural light. Stainless steel appliances include a double oven, separate gas cooktop, granite countertops and rich cabinetry; pendant lighting over the breakfast bar; 900 bottle climate controlled wine cellar; eat-in area with direct access through the French doors lead to the oversized deck overlooking your private yard. Owner’s suite features a dramatic trey ceiling and room for a sitting area; spacious master bath with his/her vanities, jetted tub, oversized step in shower and water closet. All of the secondary bedrooms are more than ample in size and do not disappoint. Fantastic terrace level with wet bar, refrigerated wine storage, tiled backsplash and high ceilings. The living area has a wall of windows and sliding glass door leading to the backyard. A bedroom and full bath complete this teen/in-law suite. Level, fenced and private with an outbuilding that boasts A/C and TV connections for the perfect escape in the backyard with endless possibilities!
Location
State GA
County Fulton
Area 132 - Sandy Springs
Lake Name None
Rooms
Bedroom Description Other
Other Rooms Outbuilding
Basement Daylight, Exterior Entry, Finished, Finished Bath, Full, Interior Entry
Dining Room None
Interior
Interior Features Cathedral Ceiling(s), Double Vanity, Entrance Foyer, High Ceilings 9 ft Main, High Speed Internet, His and Hers Closets, Tray Ceiling(s), Walk-In Closet(s), Wet Bar, Other
Heating Heat Pump, Natural Gas
Cooling Ceiling Fan(s), Central Air
Flooring Carpet, Ceramic Tile, Hardwood
Fireplaces Number 2
Fireplaces Type Factory Built, Family Room, Master Bedroom
Window Features Plantation Shutters
Appliance Dishwasher, ENERGY STAR Qualified Appliances, Gas Cooktop, Gas Water Heater, Microwave
Laundry Laundry Room, Main Level
Exterior
Exterior Feature Private Yard
Parking Features Attached, Driveway, Garage, Garage Door Opener, Garage Faces Front, Level Driveway
Garage Spaces 2.0
Fence Back Yard, Fenced
Pool None
Community Features Street Lights
Utilities Available Cable Available, Electricity Available, Natural Gas Available, Phone Available, Sewer Available, Water Available
View Other
Roof Type Composition
Street Surface Paved
Accessibility None
Handicap Access None
Porch Deck
Total Parking Spaces 2
Building
Lot Description Back Yard, Cul-De-Sac, Level, Private
Story Multi/Split
Sewer Public Sewer
Water Public
Architectural Style Craftsman, Traditional
Level or Stories Multi/Split
Structure Type Brick 4 Sides
New Construction No
Construction Status Resale
Schools
Elementary Schools High Point
Middle Schools Ridgeview Charter
High Schools Riverwood International Charter
Others
Senior Community no
Restrictions false
Tax ID 17 006600030317
Special Listing Condition None
Read Less

Bought with Atlanta Communities
GET MORE INFORMATION




